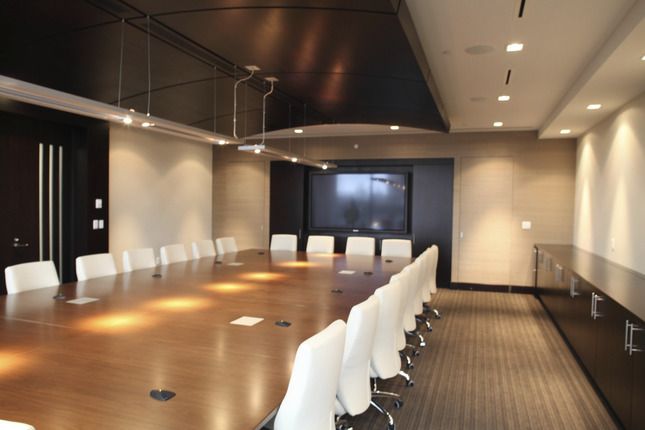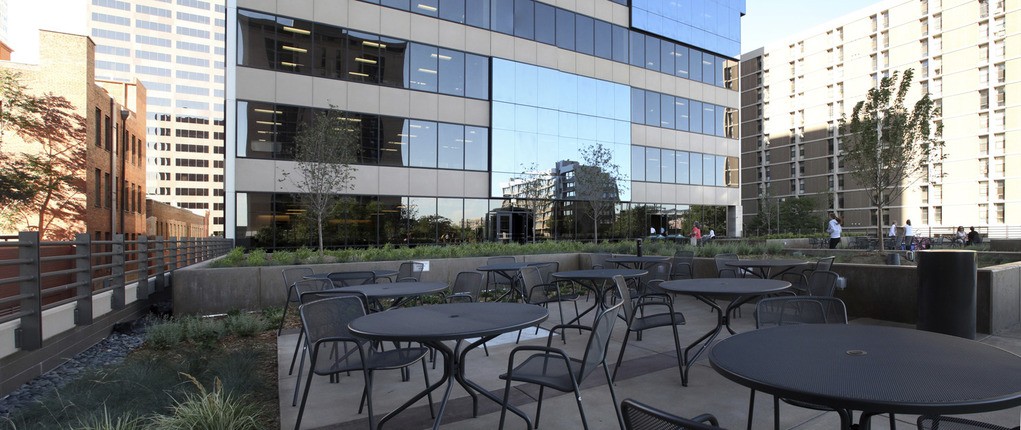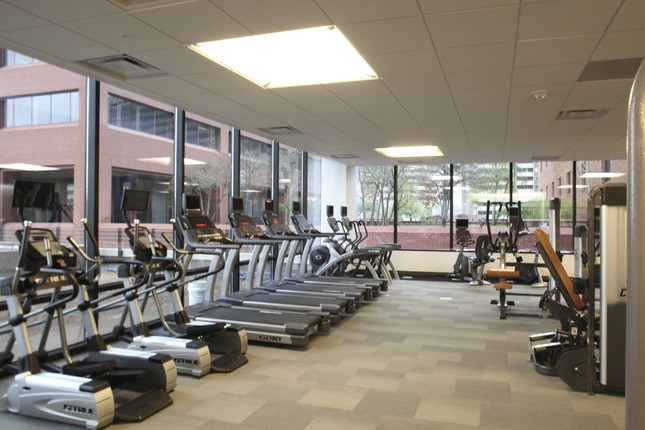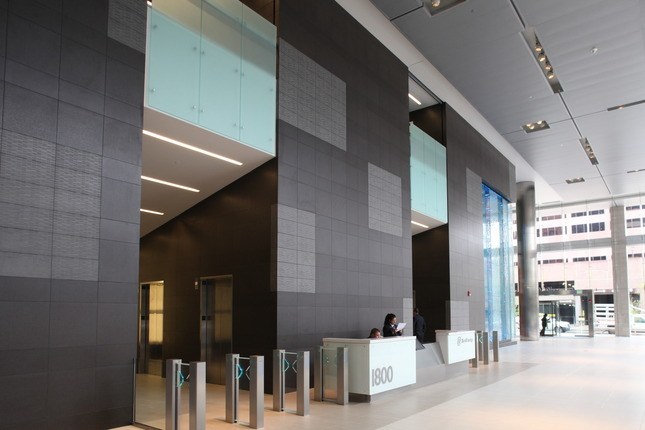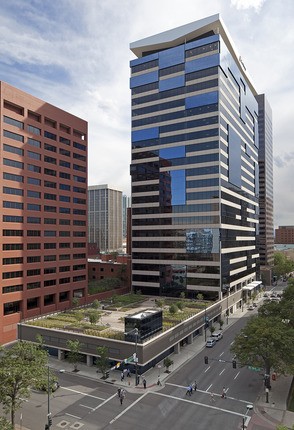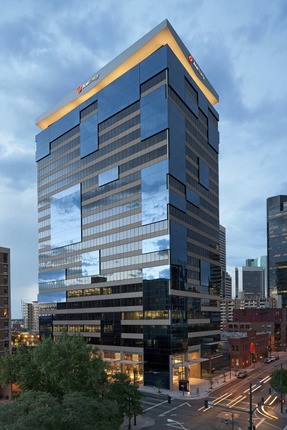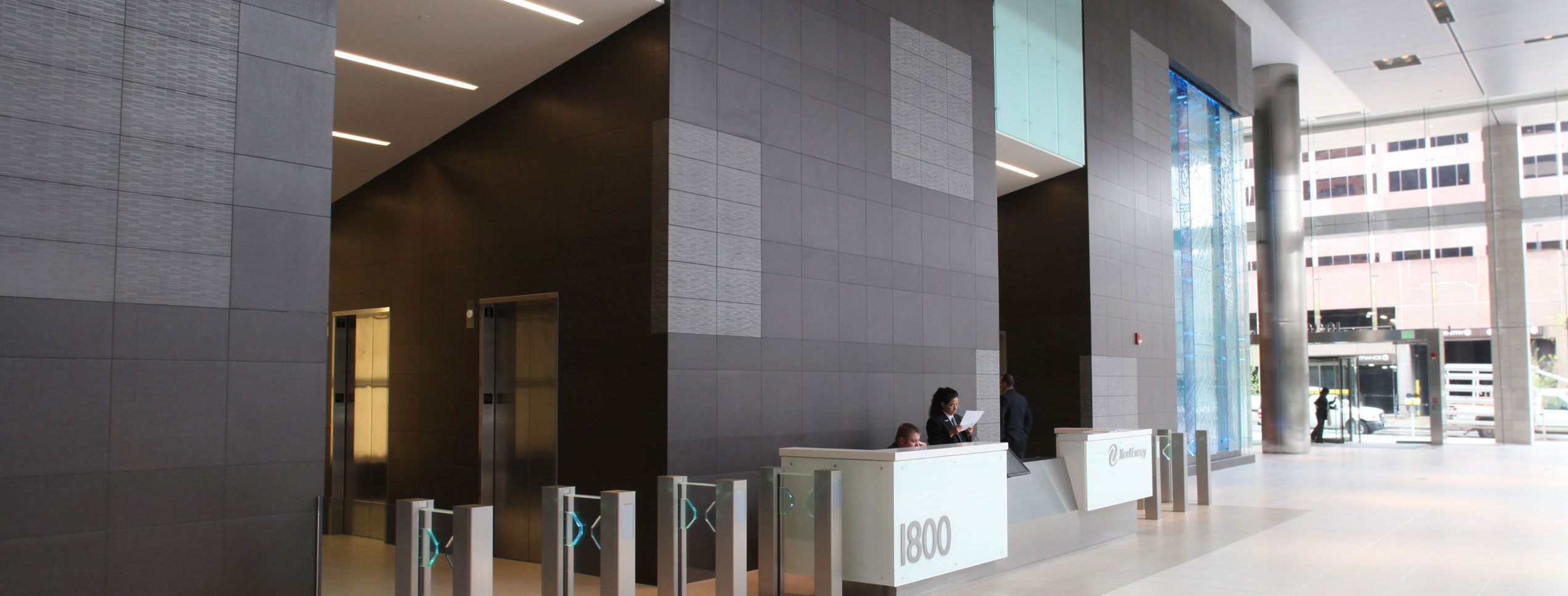
The 22-story, 500,000 square foot of Class AA office, built as a glass and steel tower, 1800 Larimer is the first major high-rise office building completed in Denver’s central business district since the mid-1980s. It is also the first LEED Platinum-certified high-rise in Denver. The building’s primary tenant, Xcel Energy, occupies 350,000 square feet. The building features state-of-the-art underfloor air distribution systems for greater employee health and comfort, a 17,000 square foot landscaped green roof over the garage, a tenant fitness center, a hotel-style conference facility, floor-to-ceiling Low-E, insulating glass that provides substantial light for day-lighting; 9 ½ foot ceiling heights, and advanced engineering systems that create and monitor a high-quality indoor environment.
The green roof contributes to a reduction of the heat island effect for the site and reintroduces a significant percentage of open space and habitat to the site via native plantings. Part of the structure below the green roof holds 100-year-flood-level stormwater detention and water quality tank that greatly improves the site’s contribution to storm water quality, as well as providing non-potable irrigation water for the plantings on the terrace.
Facts And Figures
Delivery Methods
Related
Related News + Insights
Related Videos + Webcams
The Team
Partners
Awards
Downtown Denver Partnership Awards - Downtown Denver Partnership, Inc., 2011
