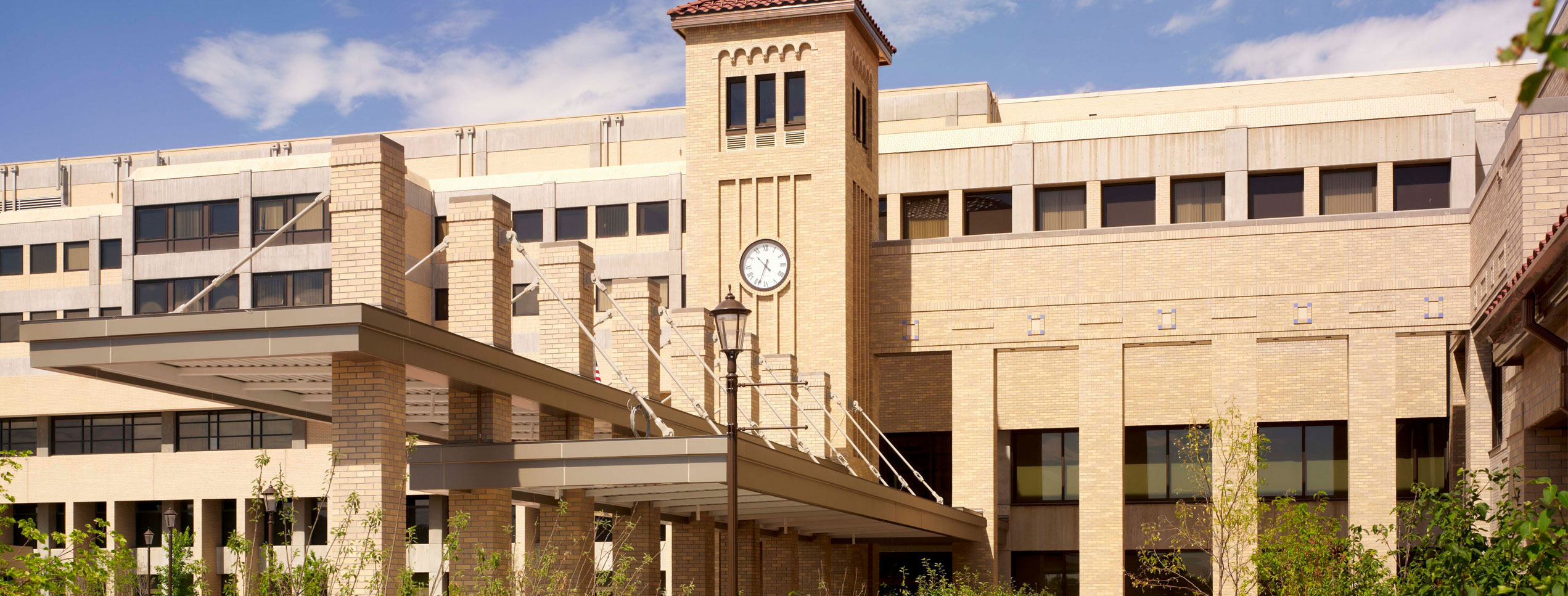
The North Pavilion is a five-story 276,000 square foot addition and 100,000-square-foot renovation representing the largest expansion project undertaken on the Lutheran campus in its history. The North Pavilion houses a new 12-suite surgery center, pre and post-surgery care, sterile processing, a new entry lobby, and atrium area, as well as a new 70,000-square-foot Women and Infant Center, and two 31,000-square-foot, 36-bed patient floors.
Using multiple phases, the project team’s work enabled over 40 departmental moves, which included a renovation of three patient care units totaling 60 rooms, a GI lab, the hospital’s executive offices, and multiple administrative spaces. In some cases, hospital groups had to move twice, and in one case, a triple move was necessary. All of these moves required detailed coordination with the hospital staff and extensive interface between all of the Mortenson team members and hospital staff and patients.