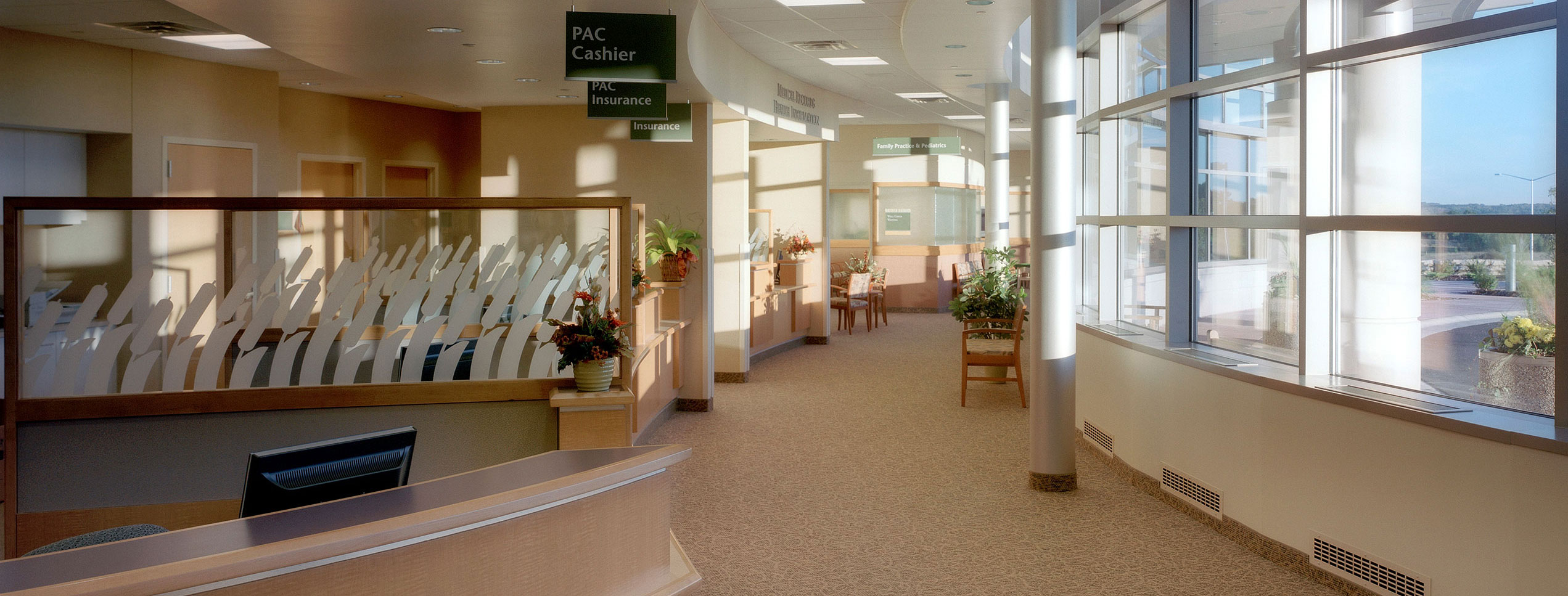
Mortenson provided construction management services to Ascension Saint Clare’s Hospital, which was originally constructed by Mortenson in 2005. The project included:
- an addition of 24 patient rooms and improvements to the hospital’s patient tower
- a renovation and expansion of the Ministry Medical Office Building
- the addition of a comprehensive cancer center
- a hyperbaric oxygen multi-chamber
The patient room additions are located at the south end of the existing patient tower. The project added six additional patient rooms to each floor and provided a redesign of the existing “core space” on each floor used by patient care staff. The project totaled about 18,500 square feet of new space, 40,000 square feet of remodels, and also expanded the capacity of the intensive/critical care unit.
This project expanded Ascension Saint Clare’s inpatient capacity from 99 to 131 beds. It also provided a significant addition to Ministry Medical Group’s Weston Clinic and new space for clinical services offered in outpatient settings. The projects were part of Ascension Wisconsin’s strategy to create a clinically integrated system of care along the I-39/Highway 51 Corridor and will fuel future growth.