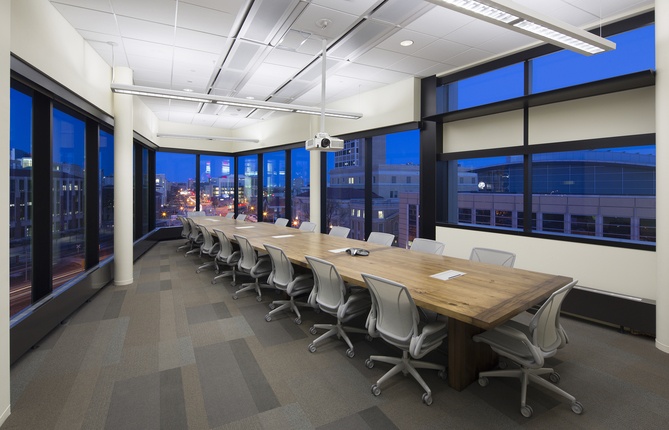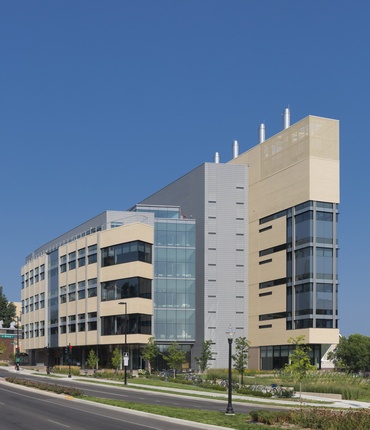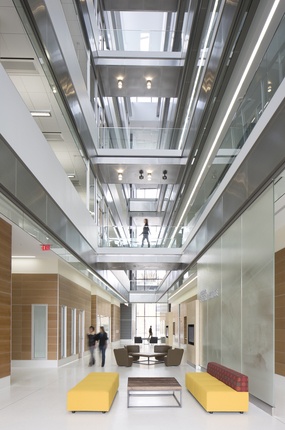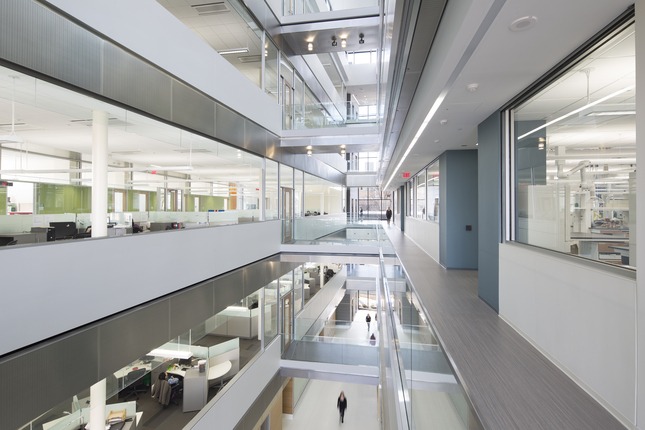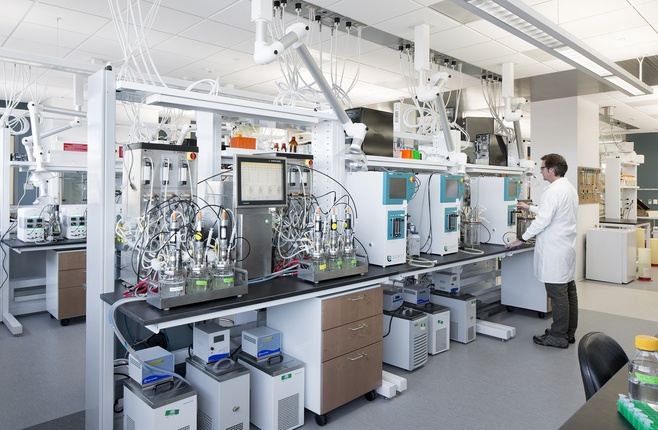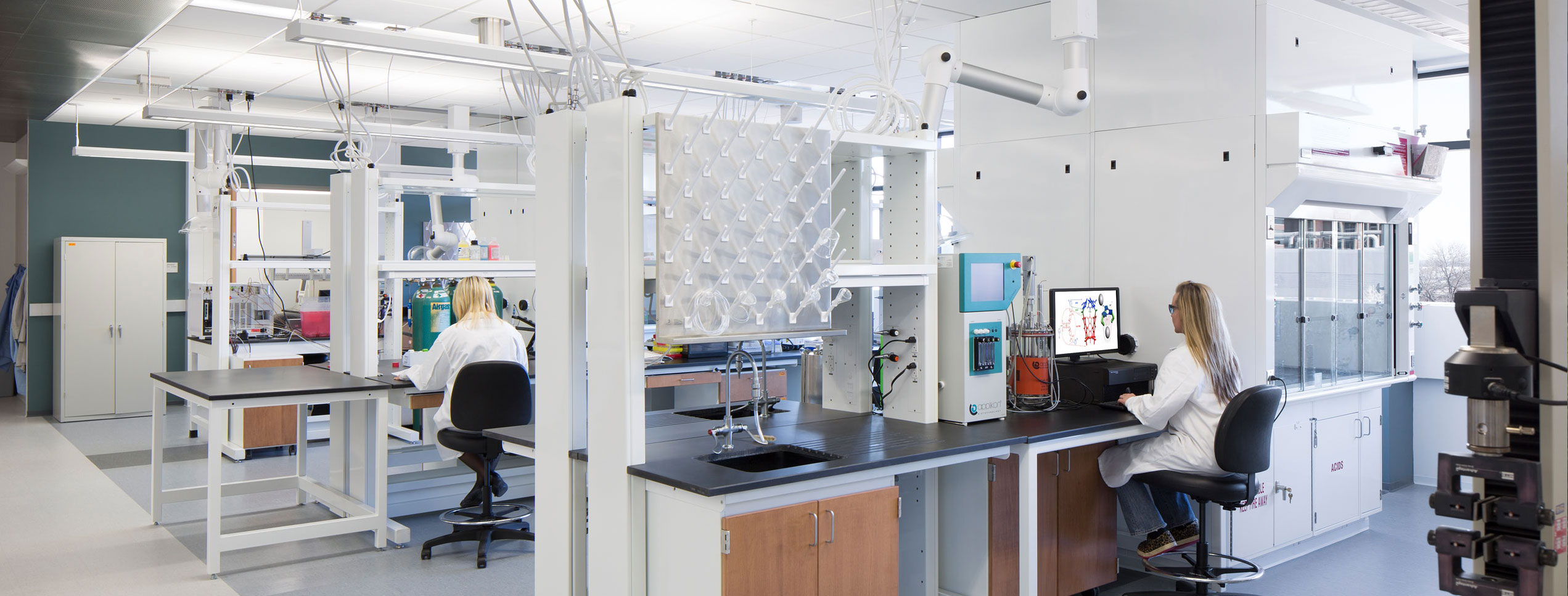
UW-Madison and the State of Wisconsin invested in the Wisconsin Energy Institute facility to serve as a center of excellence for clean energy research to support their leadership in energy systems research and education. This state-of-the-art facility brings together coordinated energy activities and in-house cutting-edge research in advanced fuels, renewable energy, and energy storage systems. The 107,000 SF building brings together scientists from the College of Agricultural and Life Sciences, the College of Engineering, and other campus groups to examine and create integrated clean energy systems that increase energy efficiency and diversify the energy sector.
The Wisconsin Energy Institute connects world-class teams of multidisciplinary scientists and engineers to work in collaboration with industry leaders across traditional research boundaries to make game-changing energy discoveries and breakthroughs a reality. The building provides essential translational space for interaction with peer researchers, private industry representatives, and other partners. The facility is currently pursuing LEED Gold Certification.
- Projected to use 48% less energy than code minimum
- Approximately 95% of construction waste was recycled
- 20 kW photovoltaic solar arrays predicted to provide 26,573 kWh annually
- 20-ton heat pump chiller system to employ waste heat
- Heat Recovery Chiller (Penthouse): Estimated energy savings of 85,880 therms; Estimate annual cost savings of $55,943
- More than 35% of the building’s electricity provided by green power
- Chilled beam technology used for cooling offices areas, which doesn’t require air movement and increases energy efficiency
- Building design and orientation optimized for daylight, reducing electricity demand
- Low-flow plumbing fixtures improve water efficiency by 33% over typical fixtures
- Reclaimed and recycled wood, glass, steel, and carpet used throughout the building
- High-density server cooling racks in the basement provide redundant power and cooling at every enclosure, maximizing space and energy
- Bio retention basin provides filtration of runoff water from the project roof and surrounding sidewalk areas
- Native landscape plantings reduce the need for watering
- Light shelves used on the south offices to reduce the need for artificial daylighting; Offices and laboratories have daylight tracking sensors with dimming lighting control; Common spaces have daylight sensors with stepped lighting control
- Lightwell and window configurations were tested via a daylight study to provide the best daylighting with the most energy efficiency
- Occupant-driven lab fume exhaust and ventilation: Fume hoods in spaces driven by ventilation load have proximity sensors to switch from maximum to minimum flow rates; HVAC occupied/ unoccupied ventilation modes for specific rooms are tied to lighting occupancy sensors, allowing for unoccupied rooms to have a reduced ventilation rate
Facts And Figures
Delivery Methods
Related
Related News + Insights
Related Videos + Webcams
Awards
Project of the Year - Commercial Design Award - Madison InBusiness Magazine - Madison, 2014
Green-Built Project - Commercial Design Award - Madison InBusiness Magazine - Madison, 2014
Award of Merit – Safety – Engineering News Record – Midwest, 2013
Best Project of the Year – Engineering News Record – Midwest, 2013
Big Diverter Award – WasteCap Resource Solutions – Milwaukee, 2011
Build Wisconsin Award (General Contractor) – AGC of Wisconsin, 2013
Projects of Distinction – Gold (HVAC) – Associated Builders and Contractor of Wisconsin, 2013
SE2 Leadership Award New Construction Award of Merit – Wisconsin Green Building Association, 2013
Top Project – The Daily Reporter – Milwaukee, 2013
