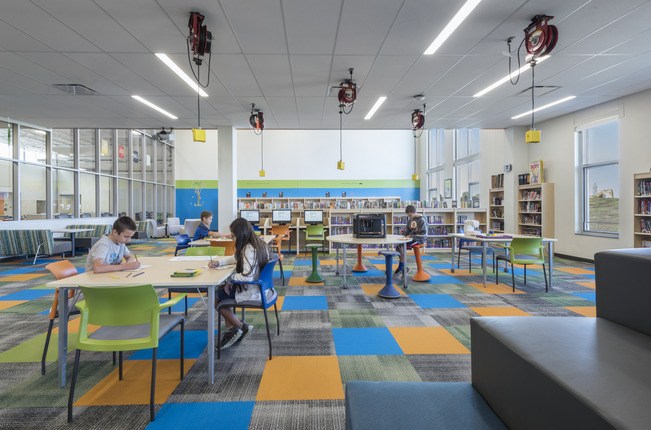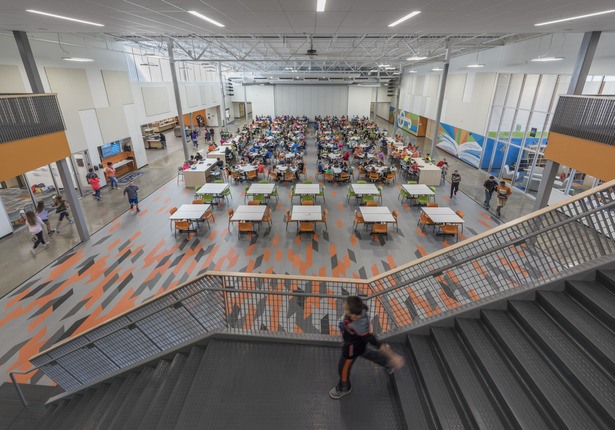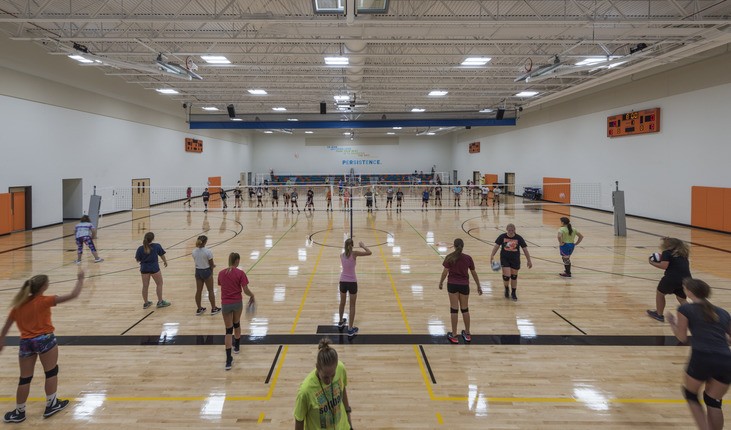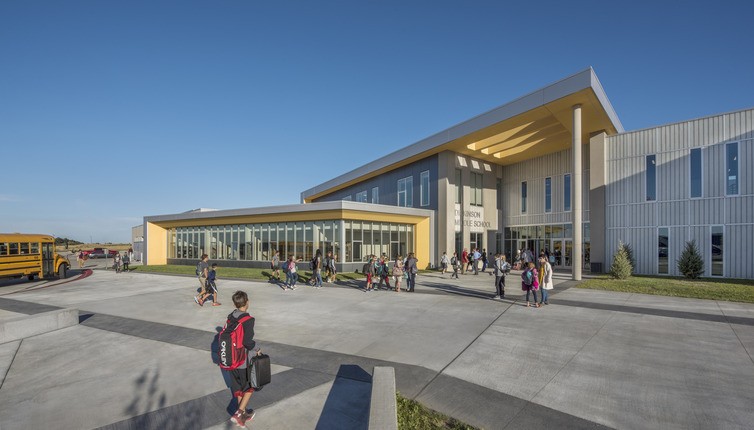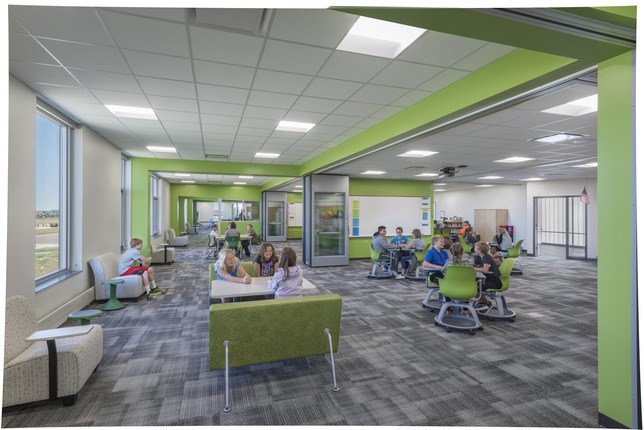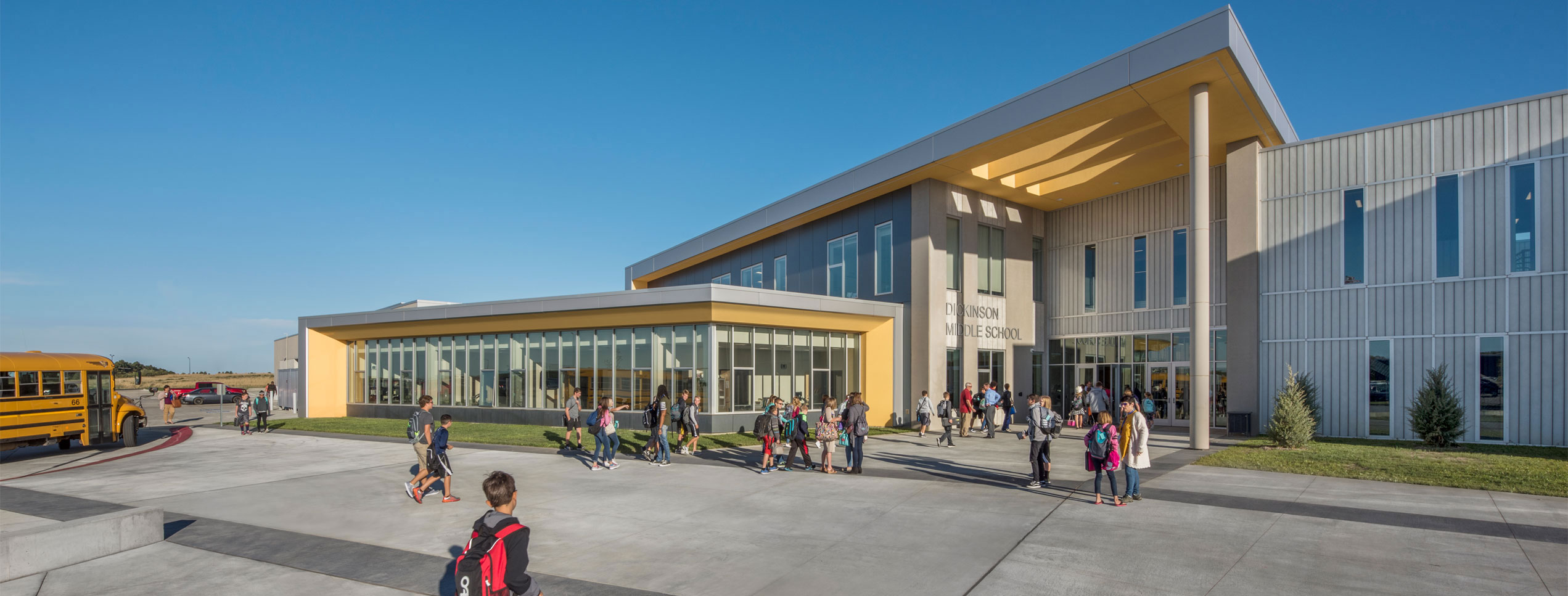
Building the New Dickinson Middle School / Dickinson, ND
Can you build a state-of-the-art school with technology to allow new ways of educating?
The new $65 million middle school accommodating 960 students in grades 6-8 and incorporating state of the art technology to allow opportunities for new ways of educating. The 200,000 square foot school was designed with versatile configurations for classroom spaces, including glass operable partitions and sliding “barn door” style walls. Other key features include:
- 34 classrooms with integral discovery spaces
- Laboratory/shop spaces for technology, art, computers, home economics, music, and woodshop
- Football and soccer fields and a full-size track
- 17,000 square foot gymnasium with fitness, aerobics, and locker-room spaces
- Forum space for the performing arts
The facility was designed by the architects at DLR Group, with civil engineering by KLJ and technology by Johnson Controls. Project completion is expected in July 2017, in time for the 2017/2018 school year.
Facts And Figures
$65 million
200,000 square feet
Delivery Methods
Construction Manager at Risk
