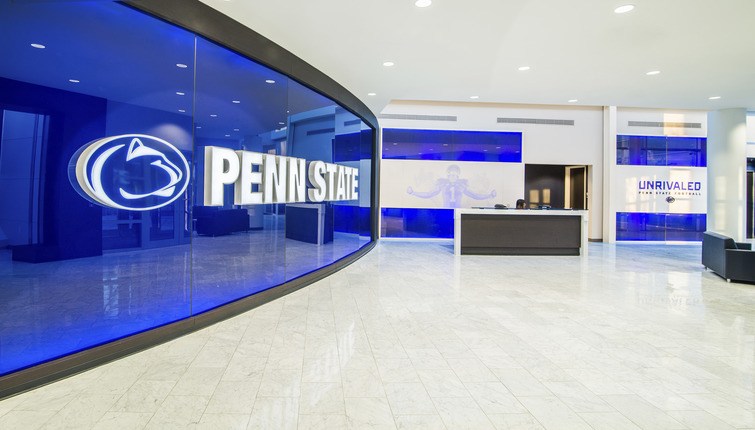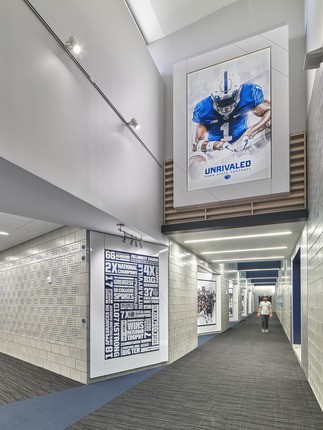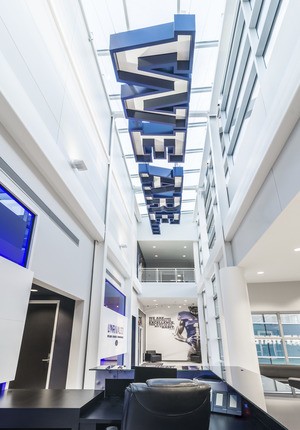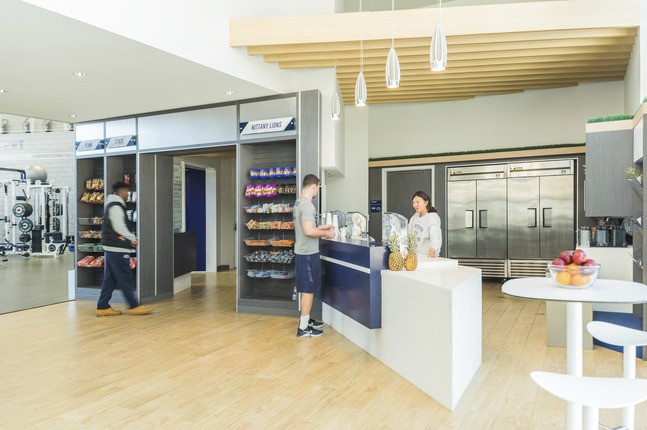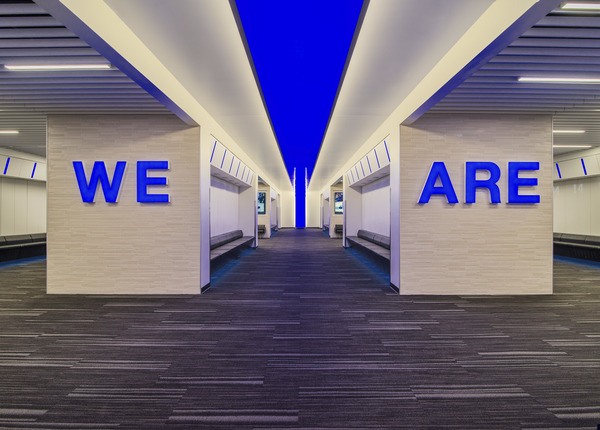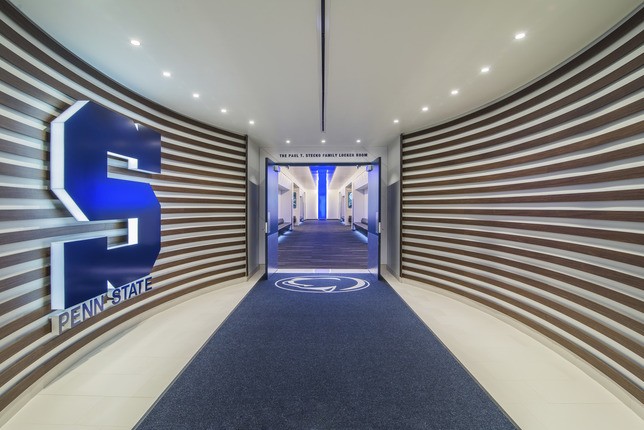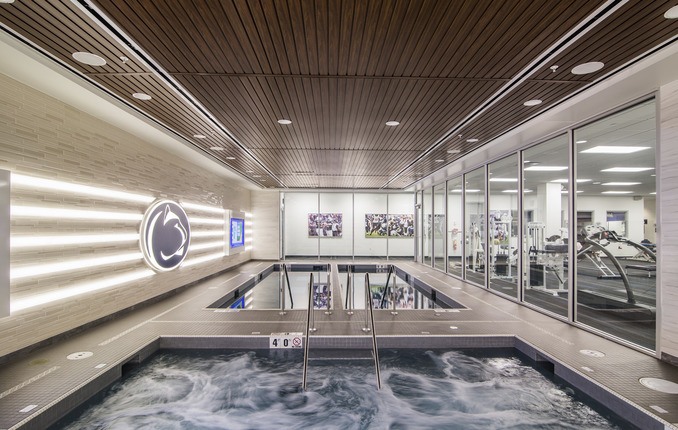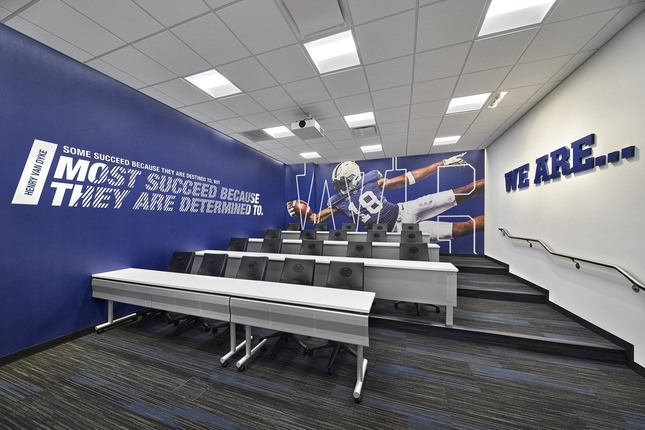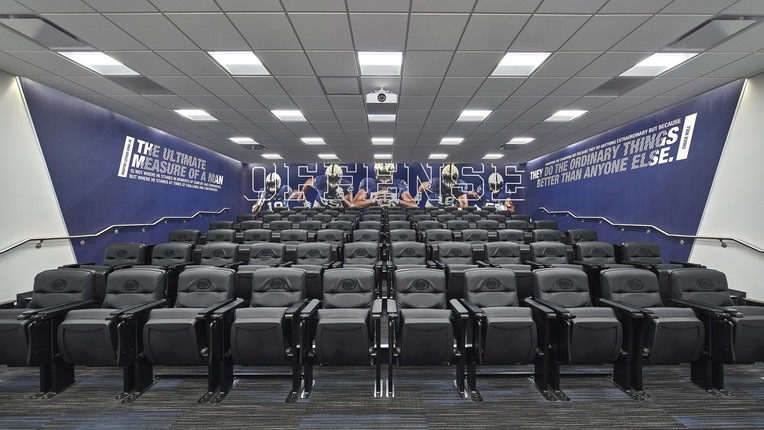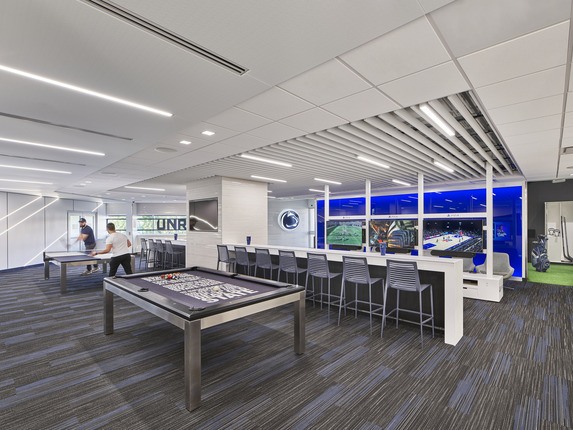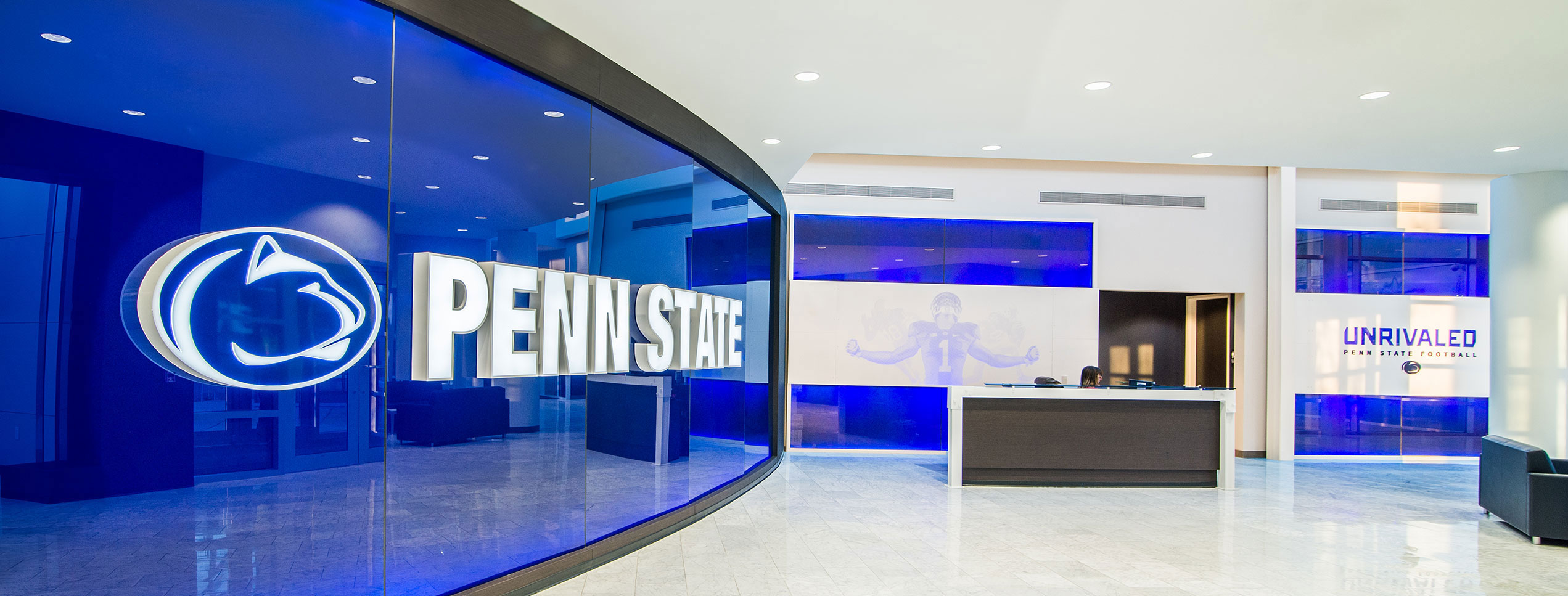
Mortenson has been a trusted advisor and partner to Penn State since 2011. Since our first project on campus, Mortenson has worked with the University to assess student and faculty needs, optimizing design and construction solutions and maximizing programming value to meet their budget.
As part of an initiative to renew prominence within the B1G Conference, Penn State University commenced a multi-phased renovation of the Lasch Football Building aimed at developing a new generation of student athletes while recruiting the best talent from across the United States. Facing budget constraints, Penn State decided to spread the project over five years and renovate various spaces as they received funding from donors.
To date, improvements have been made to the lobby, meeting rooms and nutrition bar. Crews have expanded the locker rooms and added a hydrotherapy suite. Upgraded lighting, controls and audio-visual equipment has also been installed throughout Lasch. Brand graphics, lounge furniture, and games have been added to enhance the student-athlete experience.
Facts And Figures
Delivery Methods
Related
Related News + Insights
Related Videos + Webcams
The Team
Partners
Crawford Architects - Phase I
Populous - Phase II
Hoffman Leakey Architects - Phase III
HOK - Phase IV & V
