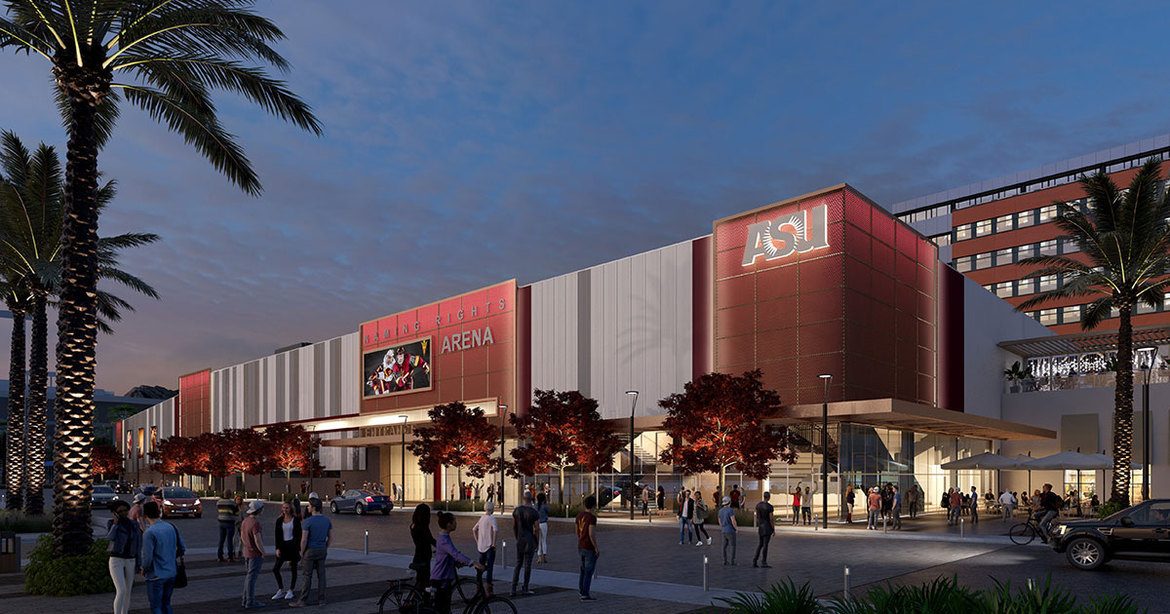
TEMPE, Ariz. -- Arizona State University and Sun Devil Athletics today announced all required approvals have been received for the commencement of construction on a new Multi-Purpose Arena, which will host university and community events and serve as the future home for Sun Devil men's ice hockey, wrestling and women's gymnastics. This project continues the development of the Novus Innovation Corridor, and will be sited south of Rio Salado Parkway on the east side of Packard Drive, immediately north of the existing Packard Drive Parking Structure.
The 5,000-seat venue will be managed and operated by Oak View Group, SCI Architects have designed the arena, while Mortenson will serve as the Design-Builder.
"Mortenson is proud to partner with Arizona State University to bring their vision to life," said Vice President, General Manager at Mortenson Ben Goetter. "This is a momentous time for these programs, and we are excited to play a part in this transformational project. Together, with Arizona State University and our partners, we have worked hard to get to where we are today and we are excited to break ground."
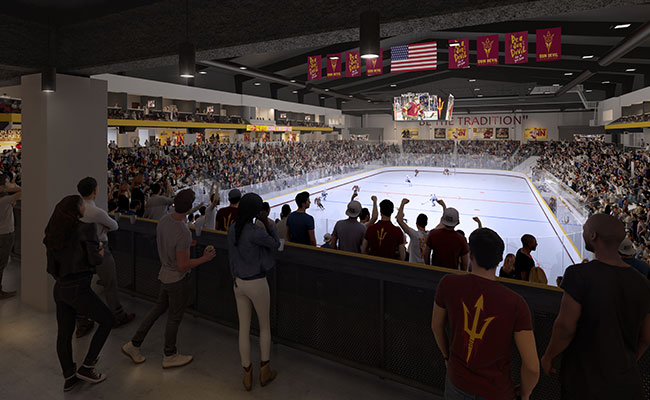
In addition to housing Sun Devil Athletics' events and competitions, the Multi-Purpose Arena, which also includes an adjacent community ice rink, will serve as a public venue for the university and community to host concerts, conferences, youth competitions, educational opportunities, and more. The second full-size ice sheet will also be accessible to students, the community and youth ice hockey programs at every level, providing an additional public sheet to one of the fastest-growing states for youth hockey participation in the country. The addition of the Multi-Purpose Arena positions the Novus Innovation Corridor to host group events in sizes ranging from 50 to 55,000 people.
"We're thrilled to be selected as the team that will manage, operate and secure additional programming and content for the new home of Sun Devil hockey, wrestling and women's gymnastics," said Peter Luukko, Chairman, Oak View Group Facilities. "We look forward to working with Ray and his ASU Athletics Department in creating an electrifying atmosphere inside the new ASU Multi-Purpose Arena."
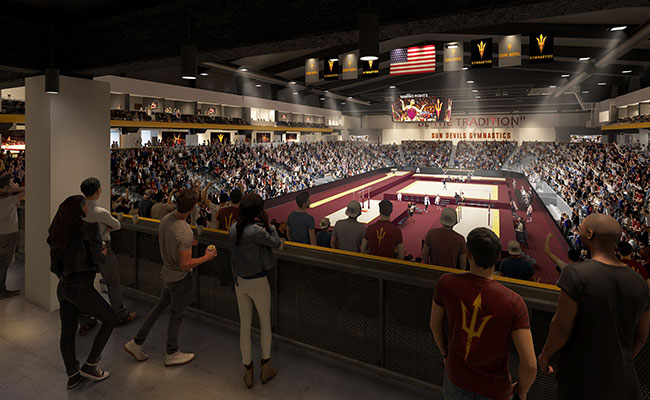
The seating configuration for the Multi-Purpose Arena includes 20 luxury suites, two group suites, a large club lounge and event-level premium club seats. The club lounge will consist of a Center Ice Club on the main concourse that runs along center ice and can host up to 500 fans. On the 300-level, a social deck will run the length of the east side of the venue, providing an open-air, aerial view of the arena where fans can interact while still experiencing exceptional sightlines to the competition. The arena would also be able to serve as a backup for sports played on hardwood, such as volleyball.
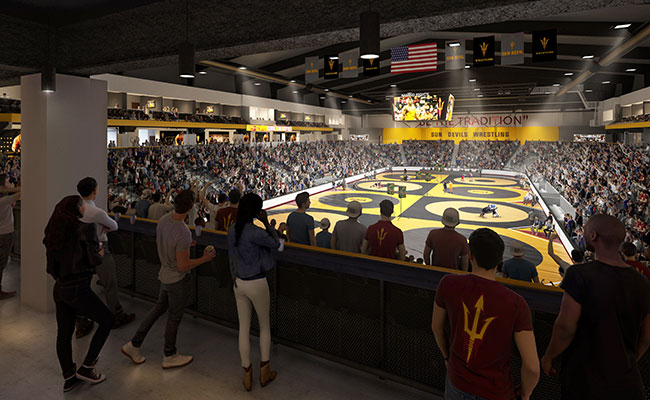
Additionally, a 942-seat student section will occupy the entire west side of the venue to provide an enhanced gameday experience for ASU students.
"This venue will not only provide an elite student-athlete experience, but will be an asset to our community and continue to bring life to the Novus Innovation Corridor," said Vice President for University Athletics Ray Anderson. "There has been so much work done behind the scenes to get to this point, and we look forward to debuting it to our fans and the local community."
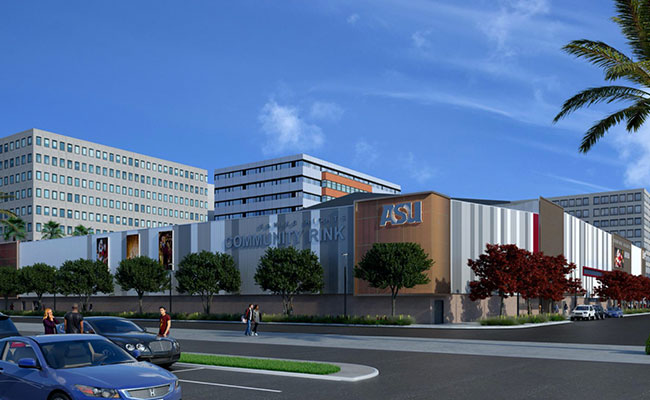
Over 8,000 square feet is set aside for a ASU state-of-the-art ASU locker room, weight room, lounge and coaches' offices on the north side of the arena. Eight additional locker rooms are accounted for on the west side of the arena between the main arena and community ice sheet that can be utilized for visiting teams, youth programs, ASU club programs, and live events.
Construction is scheduled to begin in January 2021, with full completion projected for December 2022
About Novus Innovation Corridor
Novus Innovation Corridor is a 355-acre, multi-phased development, which at completion will encompass over 10 million square feet of urban mixed-use developments, including State Farm's 2.1-million-square-foot Marina Heights regional office. Strategically integrated with the ASU campus on Tempe Town Lake, the Novus Innovation Corridor is a partnership between master developer Catellus Development Corporation and Arizona State University, ranked as the nation's "Most Innovative University" by U.S. News and World Report.
About Oak View Group
Oak View Group Facilities, a division of the Oak View Group, which was founded by Irving Azoff, Tim Leiweke, and supported by Silverlake, specializes in event programming, venue assessments, and security and emergency preparedness. Oak View Group Facilities can also provide full management services for arenas, stadiums, convention centers, and performing arts centers. Oak View Group is the largest developer of sports and entertainment facilities in the world with $4.5 billion of deployed capital across eight projects.
Oak View Group is at the forefront of developing and implementing new protocols to open arenas, stadiums, and convention centers worldwide post-COVID-19. The company established a Venue Reopening Task Force consisting of engineering, health testing, and various mechanical systems and chemical applications to help these venues ensure guests, performers, athletes, and employees can return confidently and comfortably to live entertainment.
About Mortenson
Mortenson is a U.S.-based, top-20 developer, builder and engineering services provider serving the commercial, institutional, and energy sectors. Mortenson's expanding portfolio of integrated services helps its customers move their strategies forward, ensuring their investments result in high-performing assets. The result is a turnkey partner, fully invested in the business success of its customers. Founded in 1954, Mortenson has operations across the U.S. with offices in Chicago, Denver, Fargo, Iowa City, Milwaukee, Minneapolis, Phoenix, Portland, San Antonio, Seattle, and Washington, D.C.