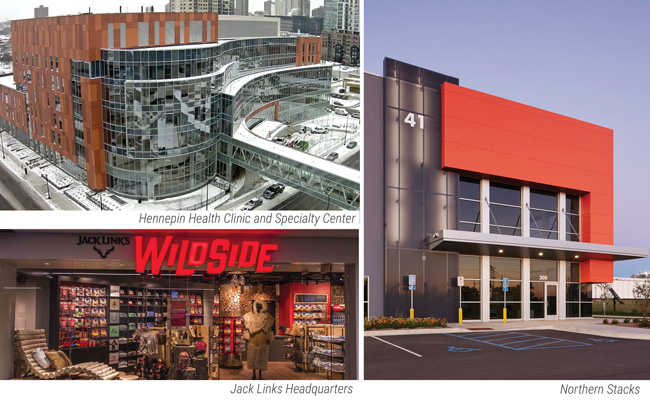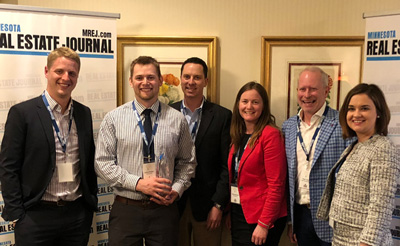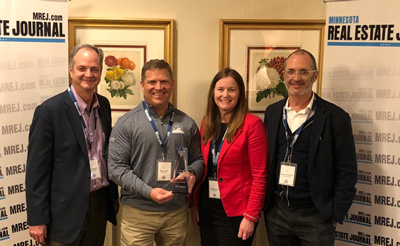
Three Mortenson projects were recently honored at the Minnesota Real Estate Journal Awards, held on April 11, 2018. Over 225 projects throughout Minnesota were nominated and honorees were selected by a panel of judges. Click here to learn more about the impressive 2018 nominees.

The Hennepin Health Clinic and Specialty Center was selected in the Medical category. The 377,000 square foot facility designed by BWBR includes primary care clinics, specialty clinics, outpatient surgery facilities, and is connected to the main campus via skyway and tunnel.
The new facility helps meet the healthcare needs of the growing Minneapolis residential population and improves access to care for the community by bringing together 40 clinics previously spread across 9 buildings and 5 city blocks. The project used experience-based design, seeking feedback from patients, families, employees and community members to understand what they wanted to see in the new building and creating guiding principles that would be used throughout.

Northern Stacks, developed by Hyde Development and designed by Mohagen Hansen Architectural Group, was honored in the Industrial/Manufacturing/Science category. It is located minutes from downtown Minneapolis and features 1.75 million square feet of build-to-suit space. Designated as a US Environmental Protection Agency Superfund site, the 122-acre former home to the Northern Pump Company has a rich history combined with a bright future.
The first building of this redevelopment added $12 million in new property tax base and 150 new jobs. Once the redevelopment is complete the new property tax base will reach over $100 million and add 3,500 new jobs and $450,000 in new property tax revenue. Mortenson, Hyde Development, and Mohagen Hansen worked closely to clearly identify project goals during preconstruction and communicated directly with key staff members affected by construction to understand their concerns and the owner’s priorities were at the heart of every decision made.

The Jack Links Headquarters designed by RSP Architects was selected in the Interior Design category. The 77,000 square foot office, retail, and research and development space inside Mayo Clinic Square offers modern features, such as work cafes and resembles the space of a creative agency more than a corporate headquarters. Additionally, there is more than 1,000 square feet of retail space in the skyway level of the Target Center where people can buy new test products.
Additionally, 333 Hennepin designed by the Cunningham Group was a finalist in the Urban Apartment category. The $81 million, high-rise luxury apartment is 26 stories, consists of 6 levels of heated parking, 283 apartment units and a 7th level amenity deck with a fitness center and pool.