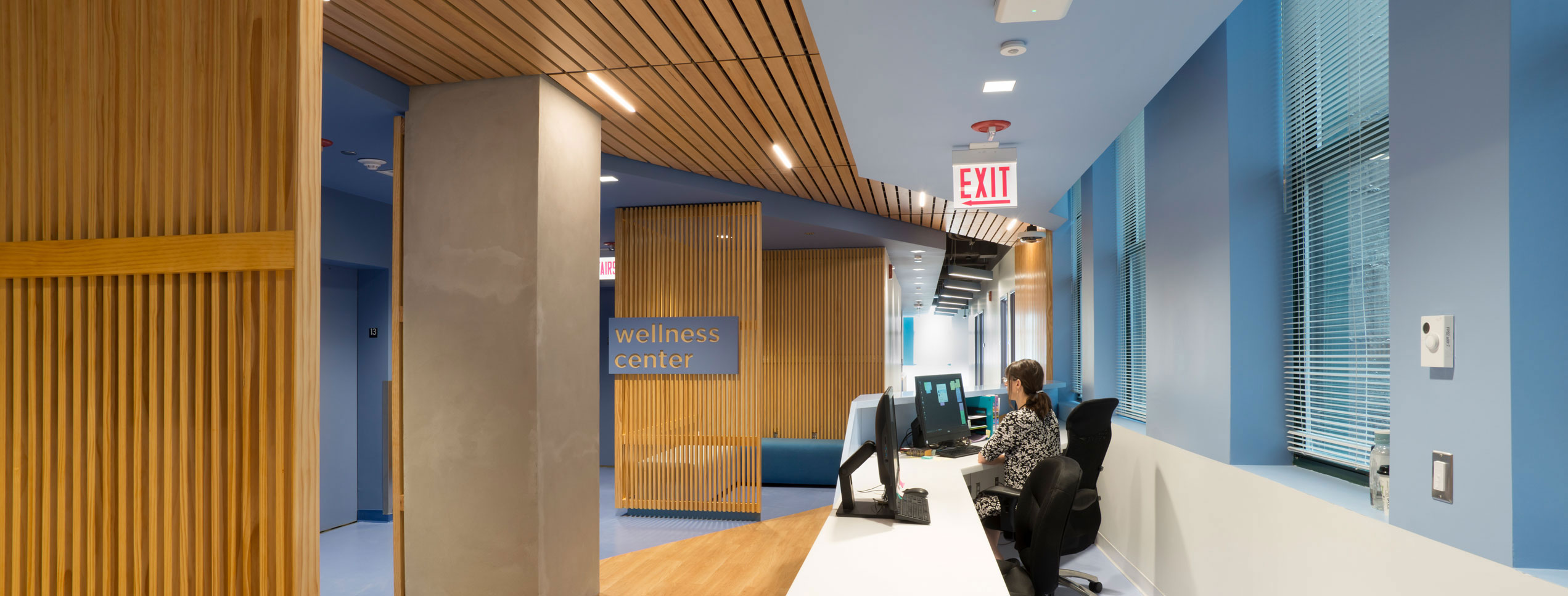
The School of the Art Institute of Chicago (SAIC) desired a renovation to their Wellness Center that includes Counseling Services, Health Services, and the Disability and Learning Resource Center, to create a more welcoming, inclusive facility that encourages students to focus on their physical and emotional well-being.
To begin, Mortenson performed a complete interior demolition of the 13th floor of the Lakeview Building, which housed the existing Wellness Center. The subsequent buildout of the space included all new plumbing and electrical, new offices and exam rooms with acoustically-rated details for privacy, and a pedestrian bridge connecting the new space to an adjacent building.
A warm and welcoming wellness environment was achieved by reusing wood from the Painting the Floating World exhibit at the Art Institute of Chicago and transforming them into partitions and finishes for the lobby and waiting areas. In addition, public pathways were relocated along windows to allow for plenty of natural light to flow in.A flawless disruption avoidance plan was critical to overcoming the logistical challenges that this project presented given that the building was occupied during construction and sat on a very tight site in downtown Chicago. Our project team carefully coordinated the work to ensure all deliveries were timed (and sized) appropriately and the work was successfully phased to avoid impact to SAIC's normal operations and student experience.
All photos © Joe Kay Photography
Facts And Figures
School of the Art Institute of Chicago
Completed August 2019