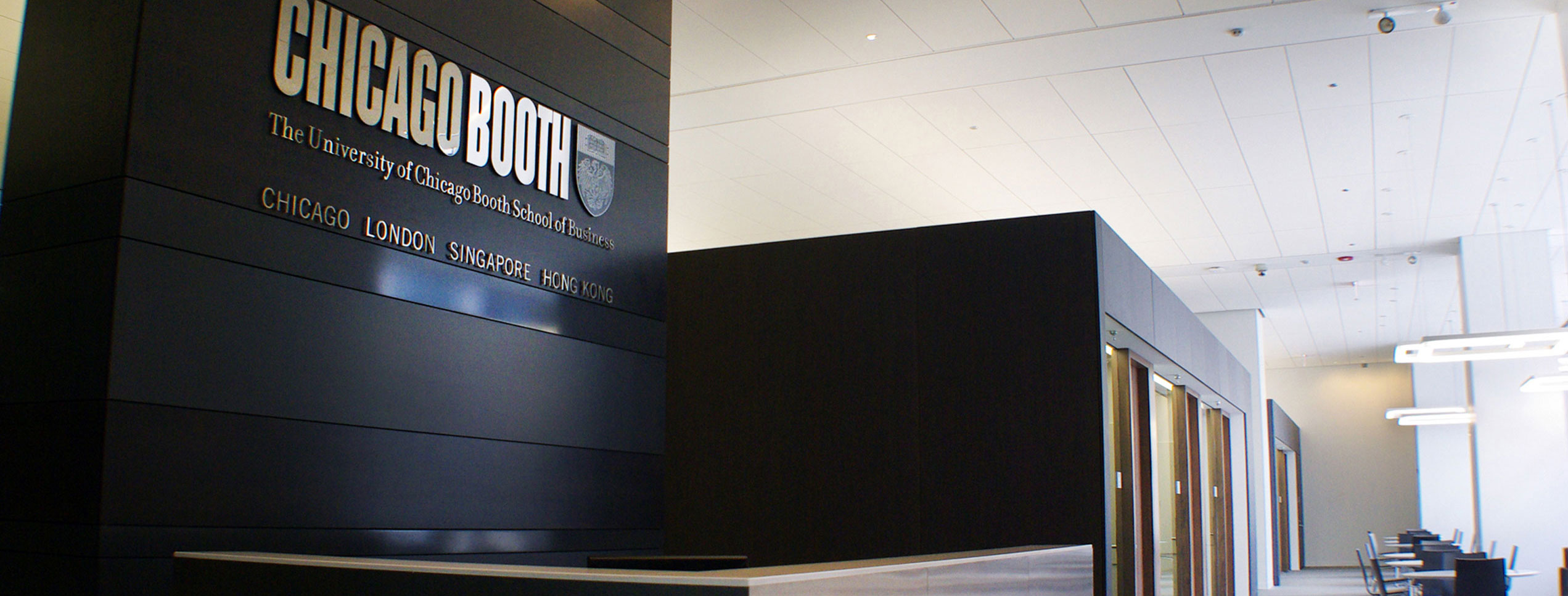
The Booth School of Business at NBC Tower provides 15,000 sf of collaborative teaching/learning space on the ground floor of the NBC office tower adjacent to Booth's Gleacher Center in downtown Chicago. Booth knew what they didn't want - the tired mahogany and marble found in other business schools - and they knew what they did want - a space reflective of their programs: lucid, rational, productive, and, above all, transparent.
The space is long, lofty, and filled with daylight from the extensive glazing facing the urban plaza outside. Everything is organized in three parallel layers: along the windows is the entry, an open study lounge (also used for receptions), and glass-enclosed conference rooms. Next, low pavilions contain 16 glazed seminar rooms (lined with whiteboards and digital technology) and a study bar/buffet. At the rear, a glazed flat classroom gives professors a laboratory where they can experiment with new instruction techniques, two-tiered classrooms for conventional teaching, and support spaces.
The biggest challenge in constructing the new space was its close proximity to several television programs that were actively filming. The Steve Harvey Show, NBC, and Telemundo surround the Booth School build-out, making disruption avoidance crucial to the success of the project. Mortenson developed an extensive plan which kept all of the networks running without pause. All of the parties were extremely happy with the outcome, especially the University of Chicago, for which the project was on time, on budget, and MBE/WBE goals were met (20%/5%).
- On-Time - On Budget
- MBE / WBE Goals Achieved
Facts And Figures
Delivery Methods
Related
Related News + Insights
Related Videos + Webcams
The Team
Partners
Awards
AIA Interior Architecture Honor Award - 2014