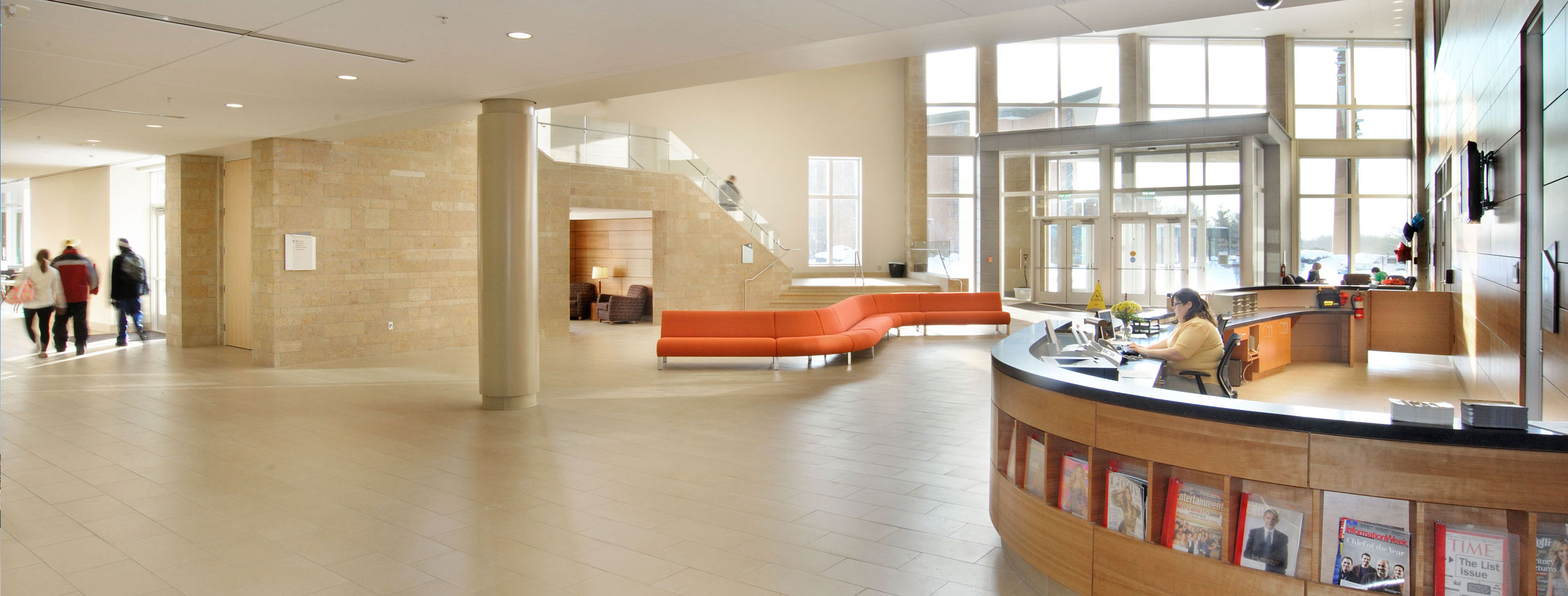
Mortenson provided construction management services for Valparaiso University’s Harre Union. Located in the center of the University’s campus, the building was designed with a comprehensive program of social, cultural, recreational, spiritual, and educational activities and services. As the hub of campus life, the Union is a dynamic, inclusive, and inviting gathering place for students, faculty, staff, and university guests. The two-story facility—which integrated many green building initiatives—includes a kitchen, several student lounge areas, a conference room, ballroom, and a bookstore.
The Harre Union’s location in a high-traffic area presented the project team with a major disruption avoidance challenge. In order to address this issue, the team developed a detailed project-specific Disruption Avoidance Plan in partnership with all project stakeholders well in advance of the start of construction. This plan included developing a system of new walking paths to replace the previously existing walkways.
Mortenson performed budgetary estimates throughout the design phase of the project and collaborated with the Facilities Management team regarding constructability issues and site logistics. The project utilized Virtual Design and Construction (VDC) from start to finish, thanks in part to the 3D and 4D models which allowed the project team to remedy clashes and other issues visually prior to the start of construction. As a result of this technology, the Harre Union was completed ahead of schedule and under budget.
Multiple green and sustainable features were incorporated into the Harre Union’s design and construction in an effort to protect the environment and provide the University with a more sustainable facility. The building’s roof is white to increase reflectivity and reduce the heat island effect. Wood was purchased from certified forests, while the stone used for the exterior of the building came from a local quarry conserving transportation costs and emissions. The boilers, lighting, energy management, refrigeration equipment, and cooling system are all high efficiency. All windows are low E, tinted, insulated, and gasketed with thermal breaks. Every operable window on the exterior of the building includes an integral switch connected to the room HVAC system shutting down the predetermined valve box should a window prove to be open. Airflow measuring stations and control sequences allow a reduction in the amount of outdoor air being conditioned.
The used fry oil from the kitchen is collected for biodiesel to fuel maintenance vehicles. Another distinctive feature of the dining area includes an extractor system capable of collecting all of the scraps from foodservice including food, cardboard, plastic, or paper, moving it through a slurry system to a unit located at the loading dock and dumping a relatively dry and compact waste product into a preplaced bin. This system not only saves the labor of moving the waste from the dish collection area in dining services through the building to the loading dock but more importantly it greatly reduces the volume of waste the university produces.
Other green features include waterless urinals, bike racks located throughout the exterior of the building, lighting, and power occupancy sensors, natural light in the high traffic areas and offices, and low VOC carpet and paint. All construction waste was sorted and recycled wherever possible.