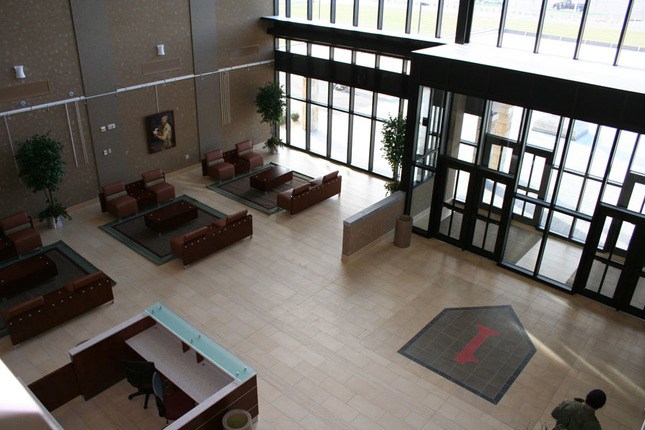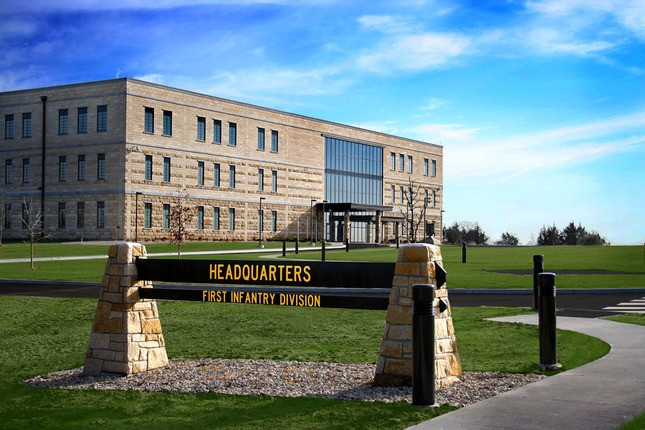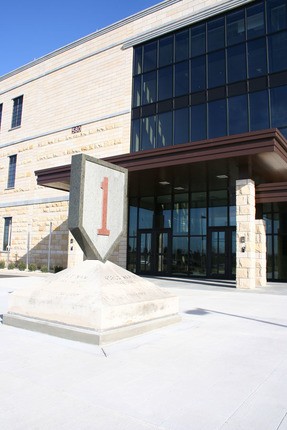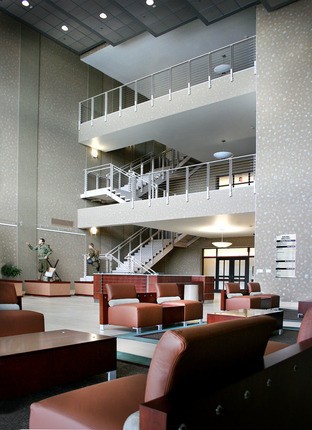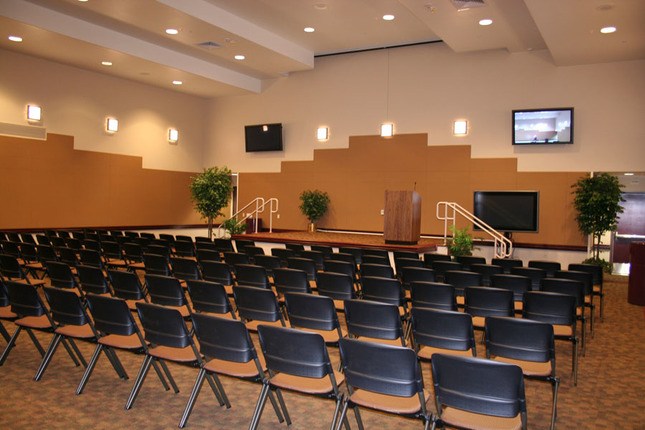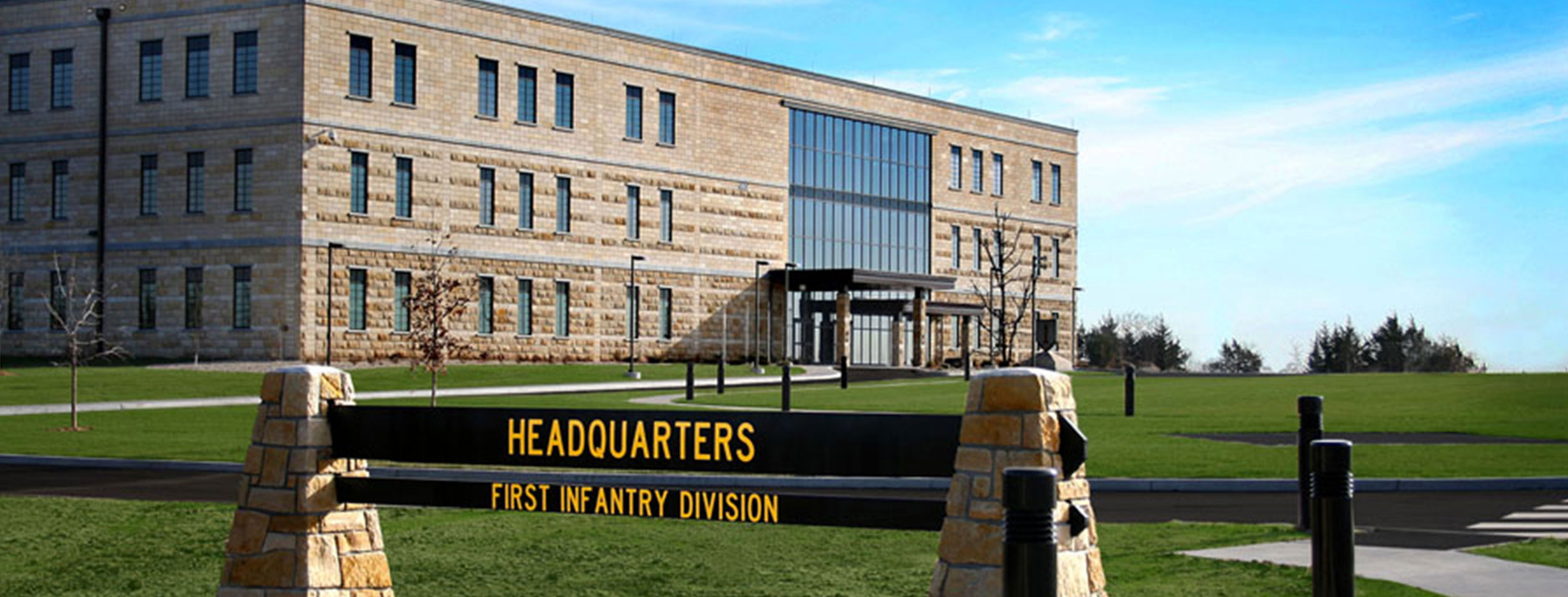
Construction of Infantry Division Headquarters / Fort Riley, KS
Can locally sourced materials be used in the construction of a headquarters?
This headquarters building houses essential 1st Infantry Division command and administrative functions. The 3-story steel and precast structure is faced with locally harvested limestone veneer and features a spacious three-story atrium and waiting area lit by curtain wall extending the full height of the building. The facility provides space for critical Division operations, including a joint operations center (JOC), a network operations center (NOC), administrative offices, conference rooms, a sensitive compartmented information facility (SCIF), and a large auditorium/briefing room. The project scope also involved extensive site development, including the creation of Victory Park and the complete replacement of a 7-mile portion of Williston Point Road.
Facts And Figures
U.S. Army Corps of Engineers, Kansas City District
Completed April 2009
$52,300,000
139,000 square feet
Delivery Methods
Construction Manager at Risk
