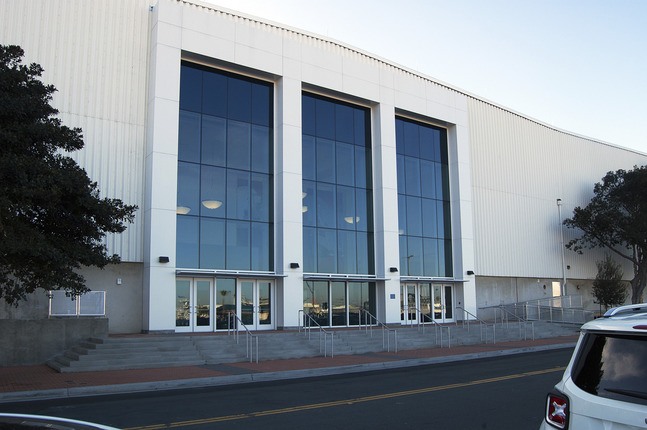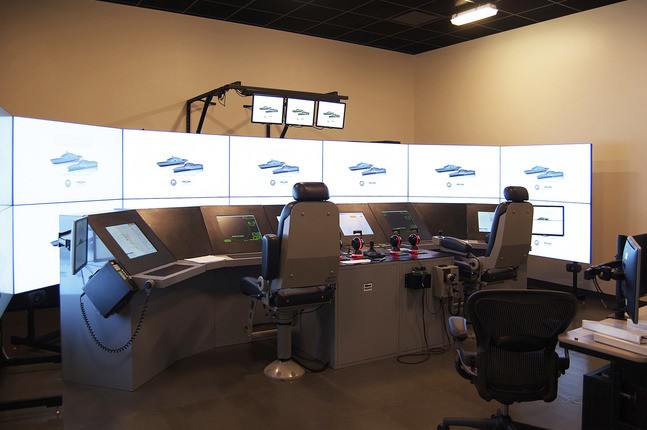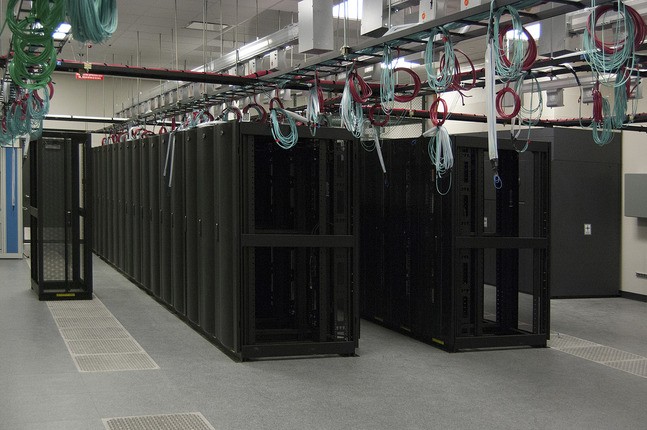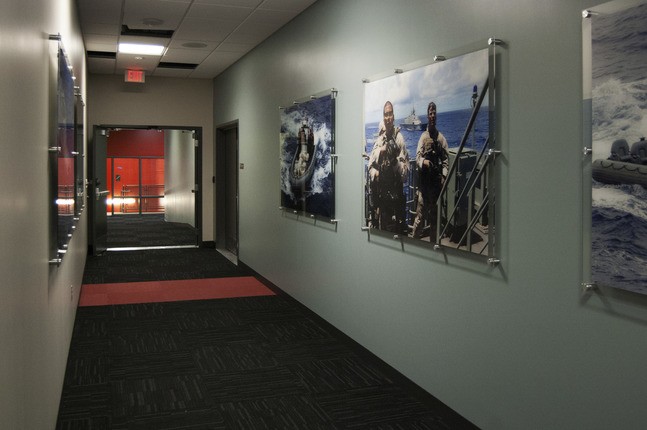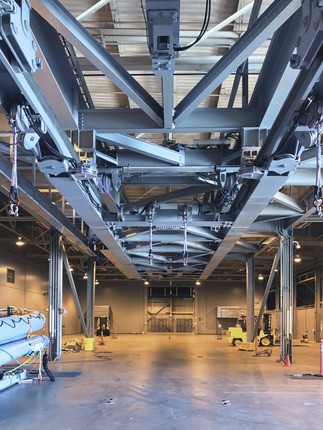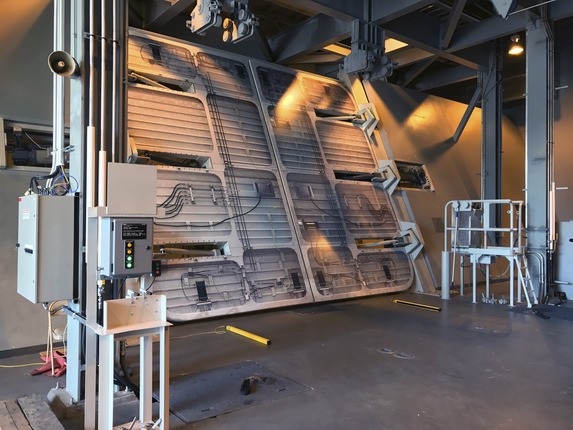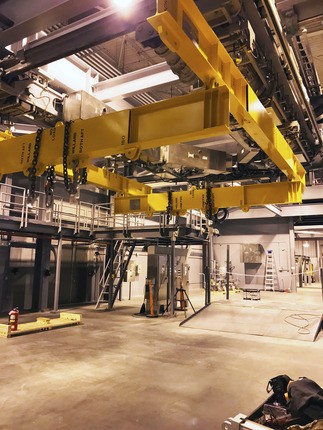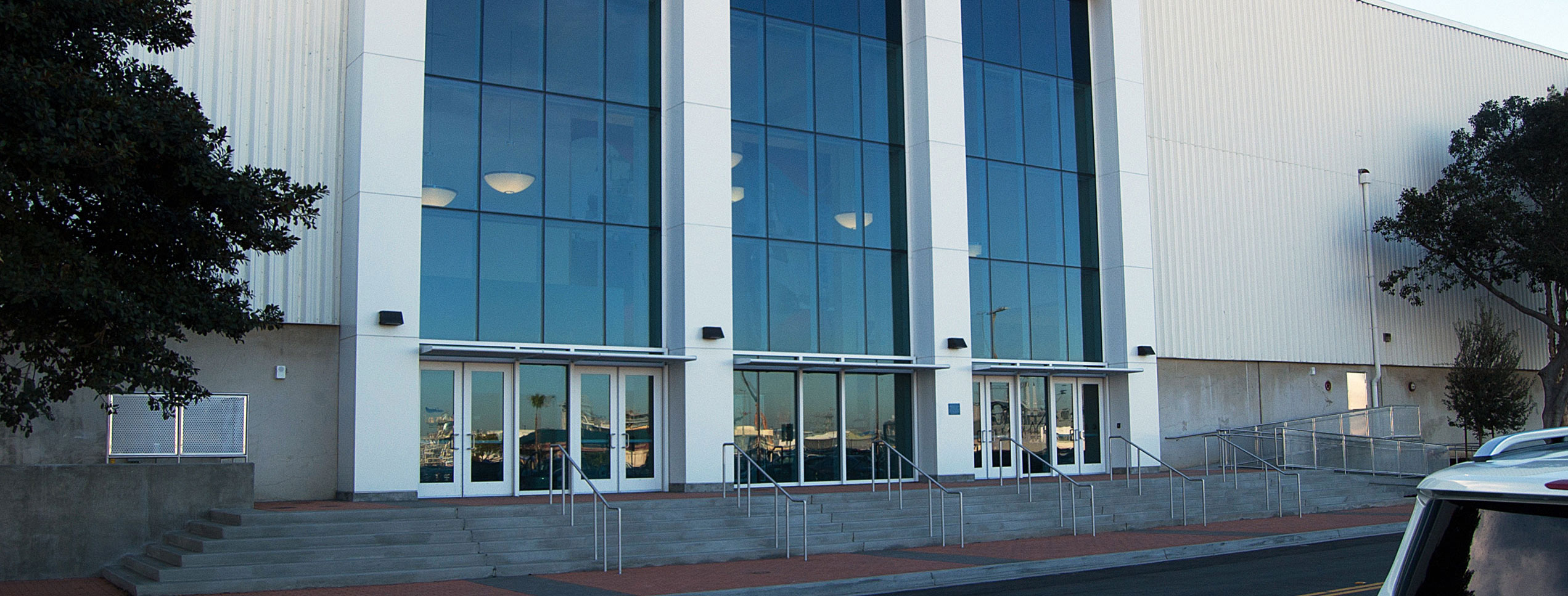
Construction of P-500 Littoral Combat Ship Training Facility / Naval Base San Diego, CA
Who built the facility to train the Navy for the Littoral Combat Ship?
The LCS Training Facility project scope included the renovation of a portion of an existing Navy warehouse and its conversion to a simulator facility for Navy personnel training to navigate and maintain the new Littoral Combat Ship (LCS) being introduced to Naval Base San Diego. In addition to the two large mission bay trainer (MBT) simulator rooms, the two-story LCS training facility houses administrative and instructor’s offices, conference rooms, VRL training rooms, library, server room, briefing/debriefing rooms, break rooms, and locker rooms. The facility has Open Secret areas and is also equipped with a new elevator and support structures for attachment of Navy shipboard cranes. Both levels of the facility have a significant amount of accessible flooring to accommodate the data networks and other mechanical/electrical/plumbing systems related to the simulators and training equipment. The new LCS training system also relies heavily on video simulation. This facility has been designed to achieve LEED Silver certification.
Facts And Figures
Delivery Methods
Design-Build
