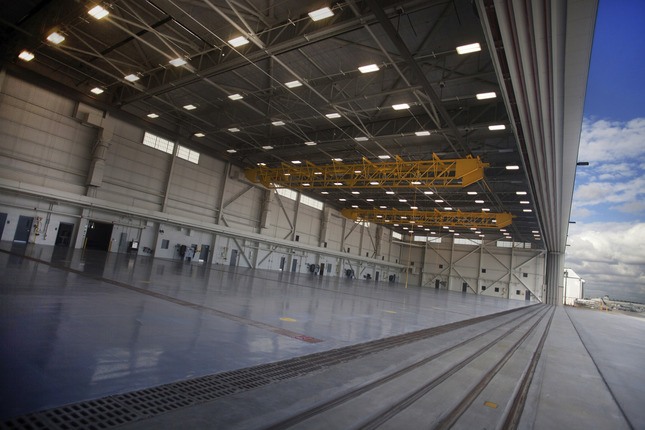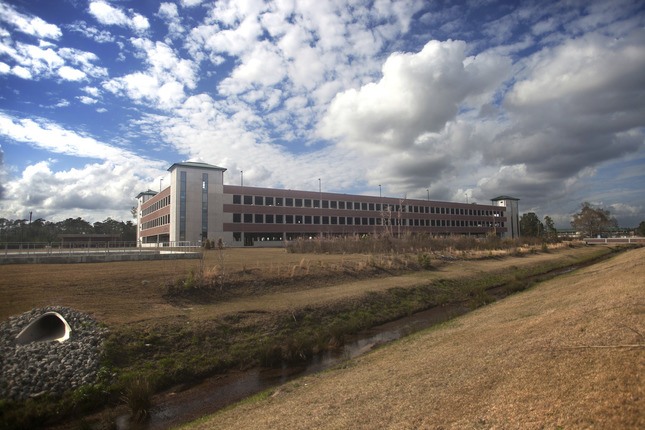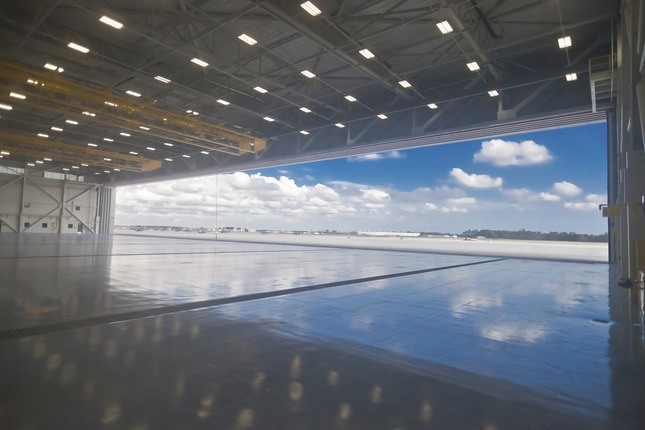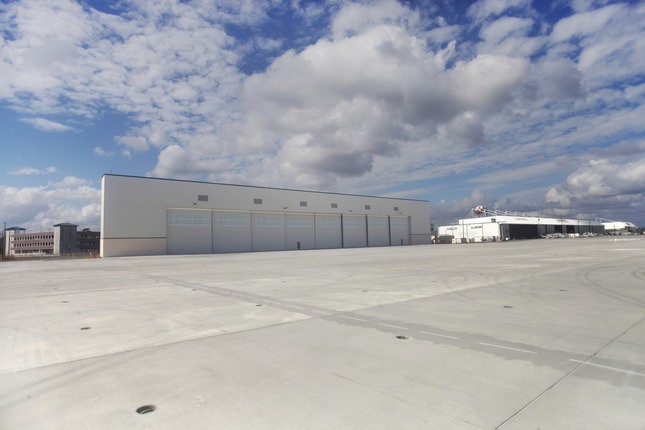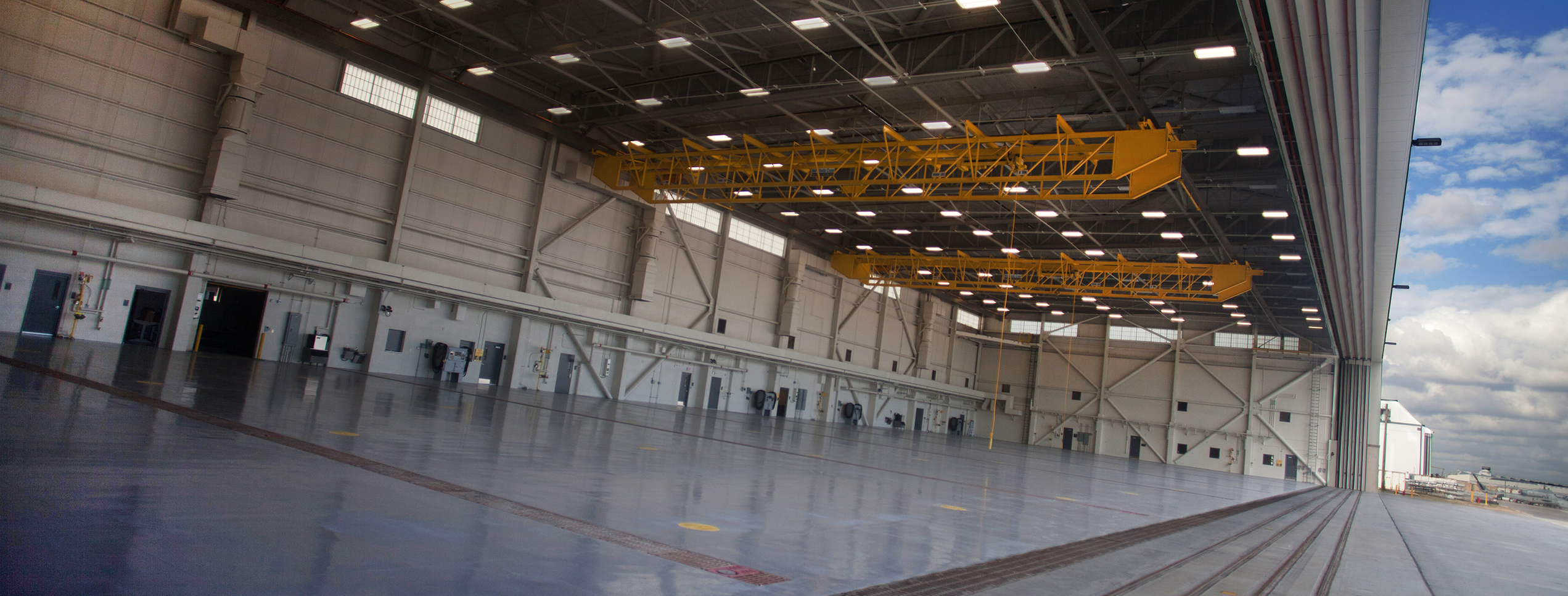
The project scope included the design and construction of a 70,000-square-foot aircraft maintenance hangar (P-705) with approximately 825,000 square feet of concrete aircraft parking apron. The project also included the construction of a Navy-designed 350,000-square-foot parking garage for 1,030 vehicles, a Navy-designed 225,000-square-foot expansion of a combat aircraft ordnance (weapons) loading area (P-710), and 95,000 square feet of aircraft taxiway.
The hangar structure consists of a structural steel frame built on piles with long-span trusses over the hangar bay areas. The floor system is concrete slab-on-grade and the structure enclosed in CMU and metal panel walls with a standing seam metal roof. The open floor area inside the hangar is approximately 325 feet by 120 feet. The hanger provides maintenance bays for four helicopters, administrative offices, and maintenance shops. The hangar bay area has two 8-ton bridge cranes with a 42-foot clear hook height.
This facility complies with Department of Defense Anti-Terrorism/Force Protection (AT/FP) requirements and is USGBC LEED Silver certified. The facility has also been designed to be “Net Zero”-ready, meaning that the base design minimizes energy consumption and provides a cost-effective starting point for the future addition of renewable energy systems.
Facts And Figures
NAVFAC - Mid Atlantic Division
Completed August 2015
$67,900,000
70,000 SF aircraft maintenance hangar
825,000 SF concrete aircraft parking apron
1032-vehicle parking garage
USGBC LEED Silver certified

