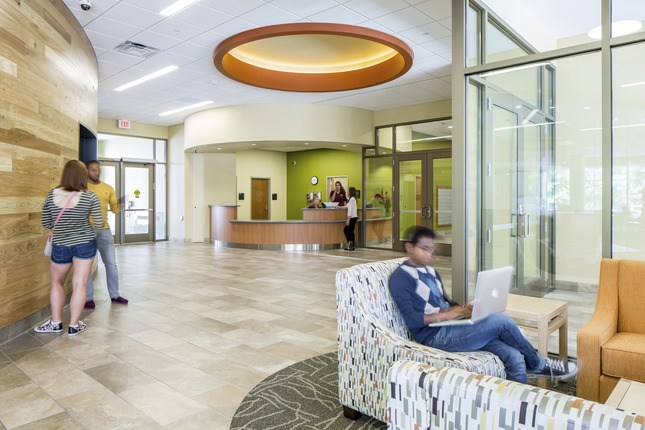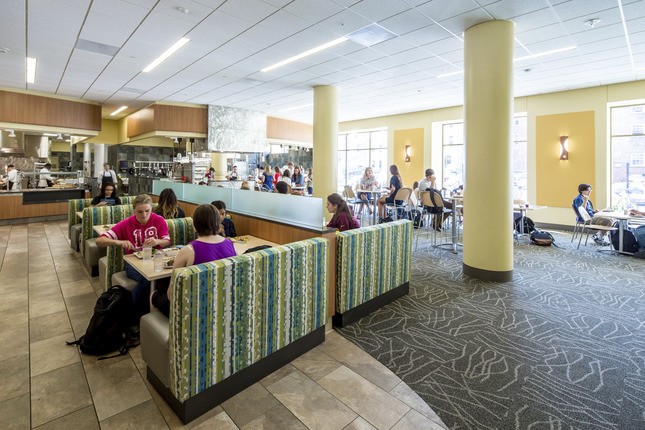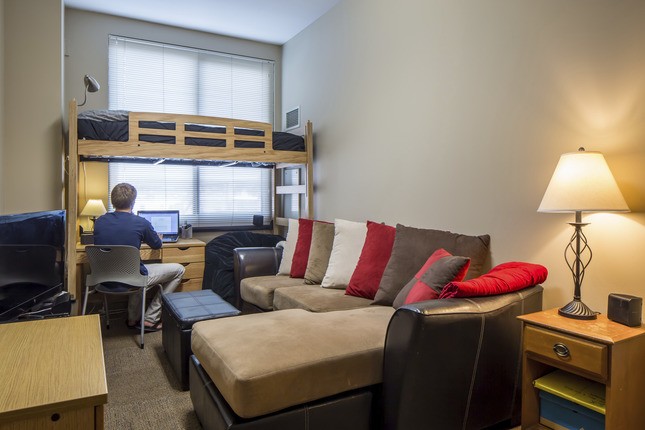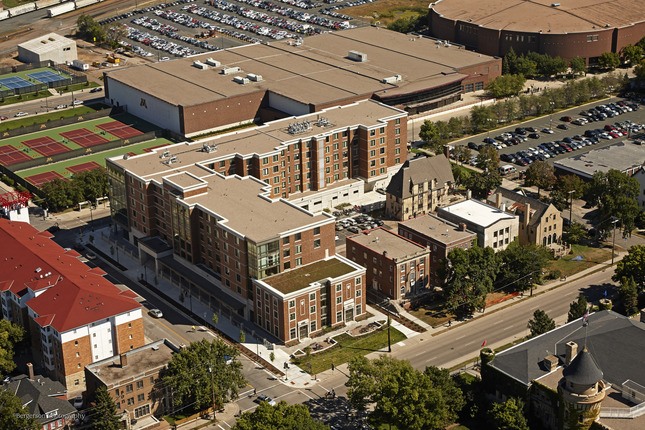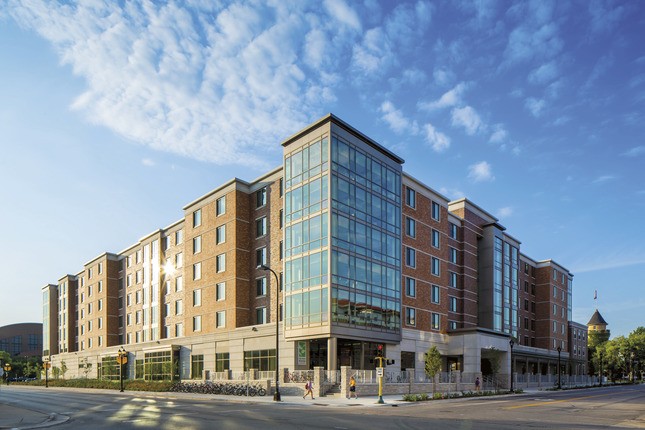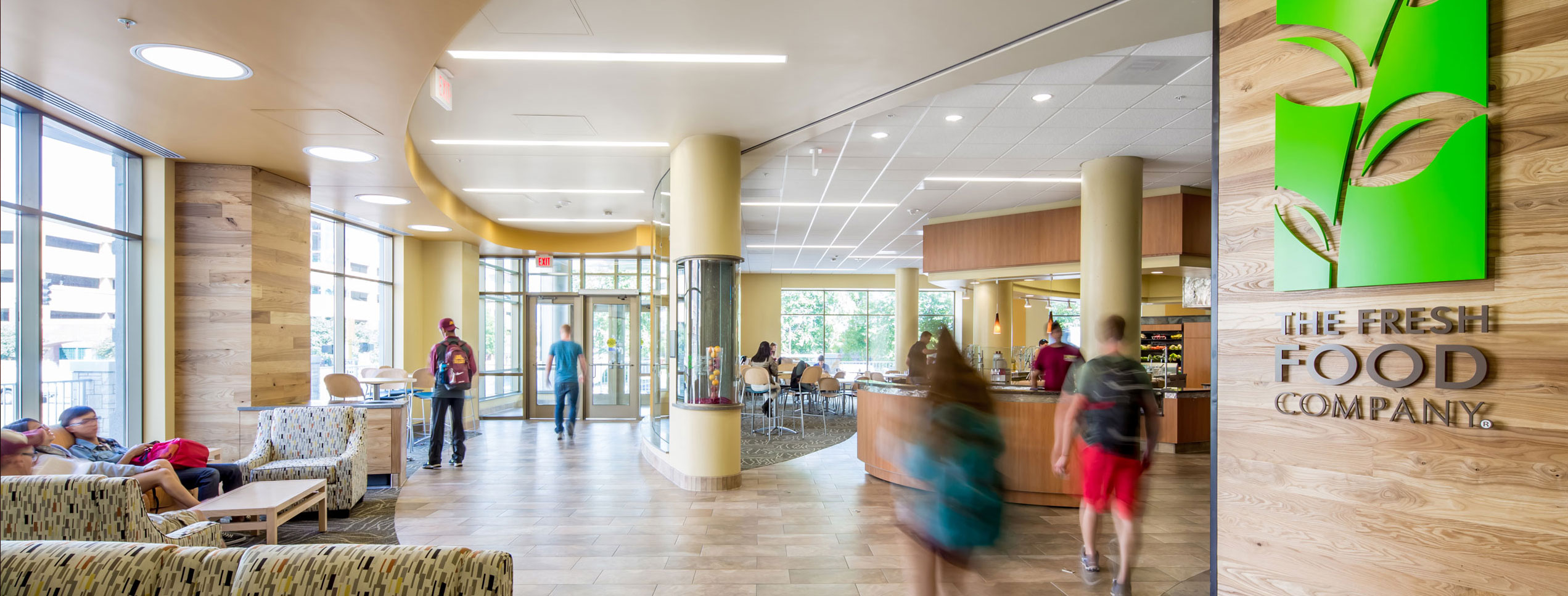
This $54 million dollar project consists of a 230,000 square foot new building on the east bank of the Twin Cities Campus. The 17th Avenue Residence Hall has 600 beds, 290 double bedrooms, 5 single bed/private bath units, and 15 single bedroom Community Advisor units. There is a 350-seat Fresh Food Market Concept dining facility, where food is prepared fresh for customers. Three Greek Chapter Houses, to support and enhance the sorority and fraternity student experience, are designed to be compatible with the historic designs of the adjacent fraternities. The residence hall is designed to foster community among residents. It includes sustainable design principles emphasizing energy efficiency, regional materials, and long-term viability.
- University now meets the first-year housing demand
- Projected to save the University over $570,000 in annual energy costs
- A new community with unique resources and capacity for them to thrive
Facts And Figures
Delivery Methods
Related
Related News + Insights
Related Videos + Webcams
The Team
Awards
Best in Real Estate Award for Student Housing Development - Minneapolis St. Paul Business Journal, 2013
