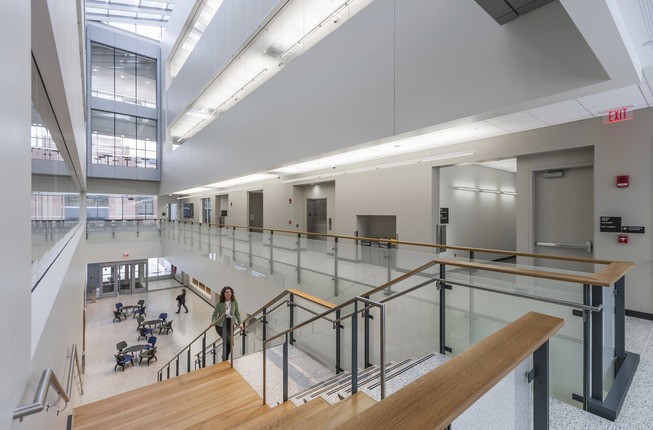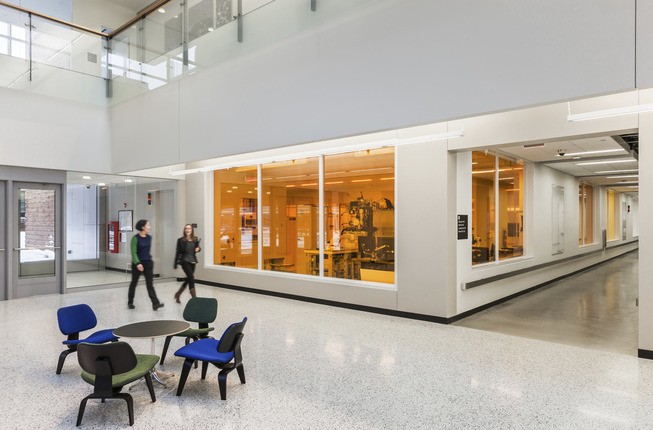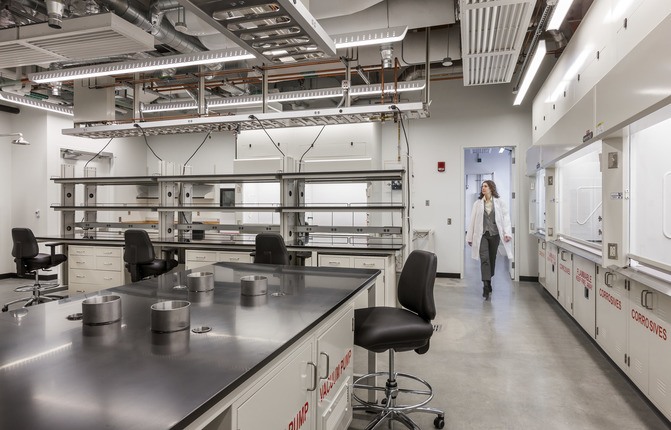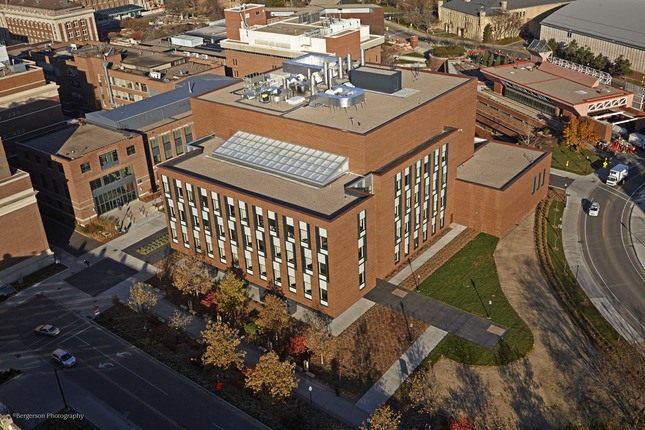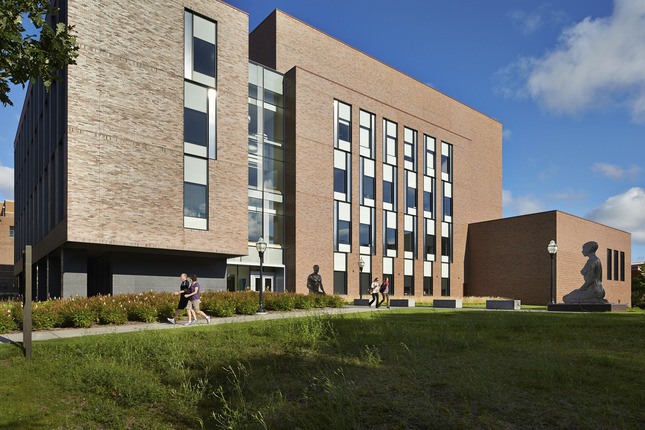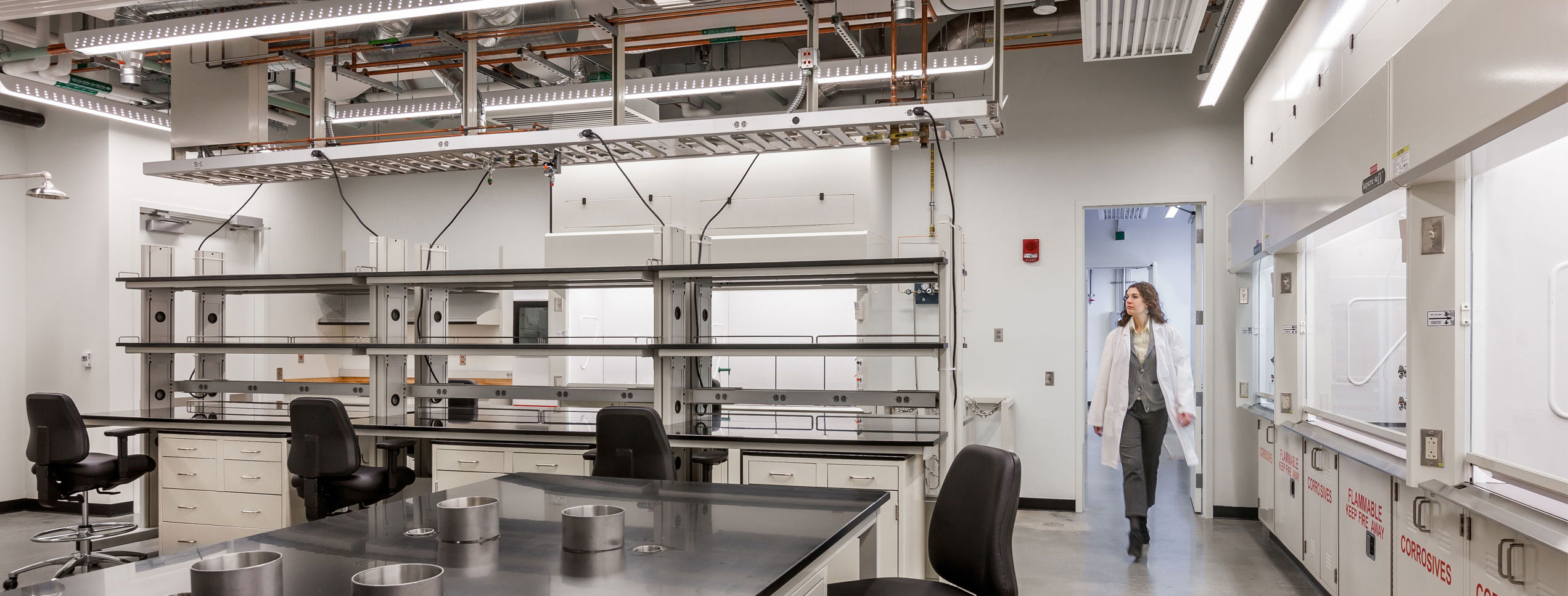
The new Physics and Nanotechnology Building at the University of Minnesota East Bank Campus was substantially completed on November 6, 2013. The original home of the Physics Department, Tate Laboratory of Physics, was built in 1926 and no longer met the size or functionality needs of the competitive teaching and research program. This, paired with the potential impact of nanotechnology on scientific discoveries and innovation, resulting in the University of Minnesota investing funds to construct the new facility.
By combining the Physics and Nanotechnology evolving research programs in one building, the University of Minnesota hopes to improve collaboration between the sciences, attract and retain top research and teaching faculty, increase federal grant money, and continue the legacy of discovery and innovation that has helped make Minnesota home to some of the top scientific companies in the world.
This $70.73 million GMP project entailed 144,000 square feet of new construction adjacent to Akerman Hall and the newly constructed Rec Center just North of the light rail on Washington Avenue. The Physics and Nanotechnology building has six levels, including a basement and mechanical penthouse.
The building houses 200 faculty, post-doctorate, and graduate students, conducting research in offices and laboratories designed specifically for high vibration sensitivity that is inherent to their work. Within the building are 40 research laboratories, a 10,000 square foot cleanroom, a high-bay loading dock laboratory, offices, and common spaces to support both the Physics and Nanotechnology programs.
The project team broke ground in November of 2011 and Mortenson self-performed the concrete, masonry, and carpentry packages on the project.
As a result of the unique structural design and exceptional construction outcome, the design team (consisting of Architectural Alliance and Meyer, Borgman, Johnson) and Mortenson’s concrete team were recognized by the Minnesota Concrete Council with 1st prize in the 2013 Structural Design Merit category.
- Positions the U of M to continue the legacy of discovery and innovation that has helped make Minnesota home to some of the top scientific companies in the world
- 43,000 square feet of modern and highly flexible physics laboratory and laboratory support space and more than 15,000 square feet of nanotechnology space
- The building meets the mandatory provisions of the B3 (Buildings, Benchmarks, and Beyond) Guidelines, as well as the Minnesota Sustainability Building 2030 Law
Facts And Figures
Delivery Methods
Related
Related News + Insights
Related Videos + Webcams
The Team
Partners
Awards
Structural Design Award First Place - Minnesota Concrete Council, 2013
