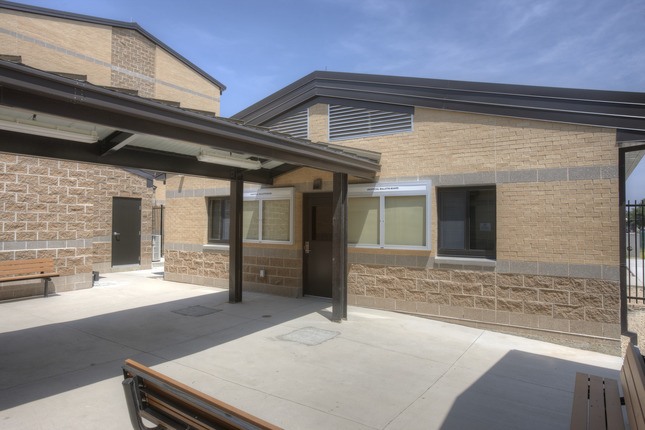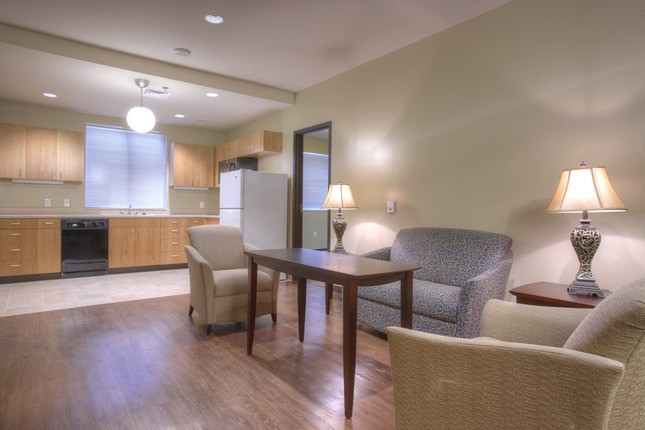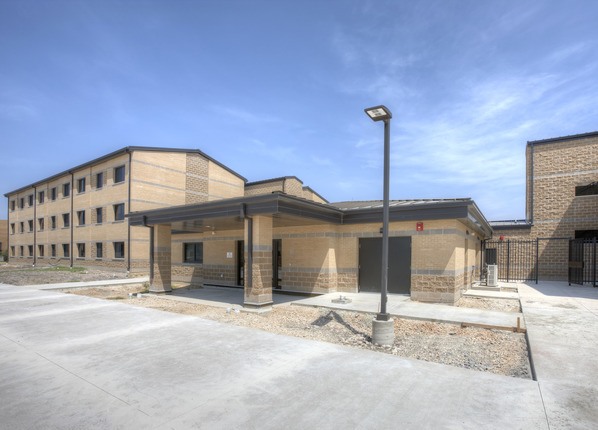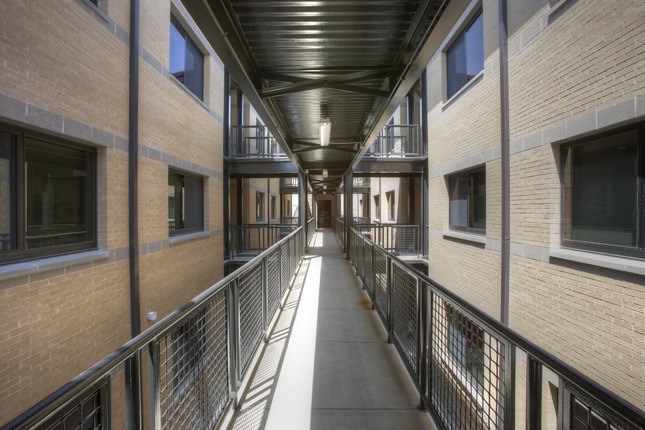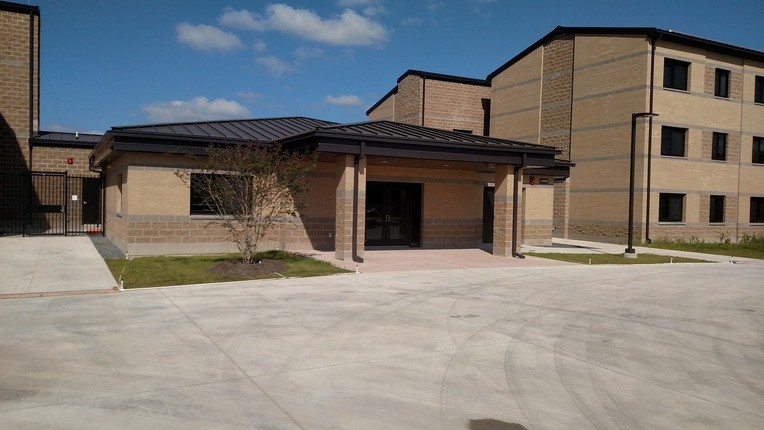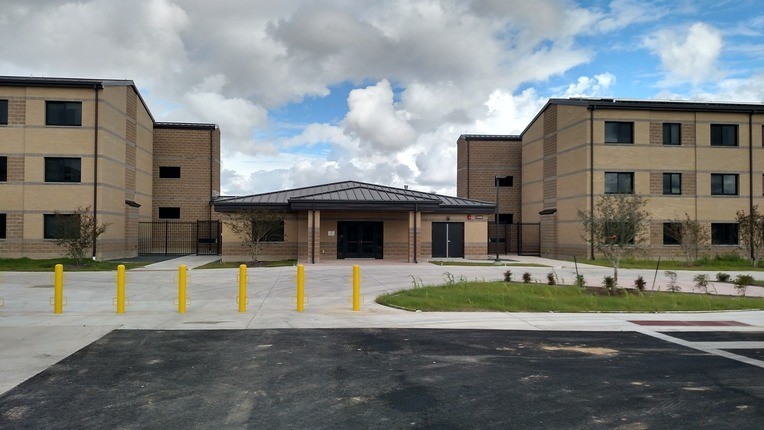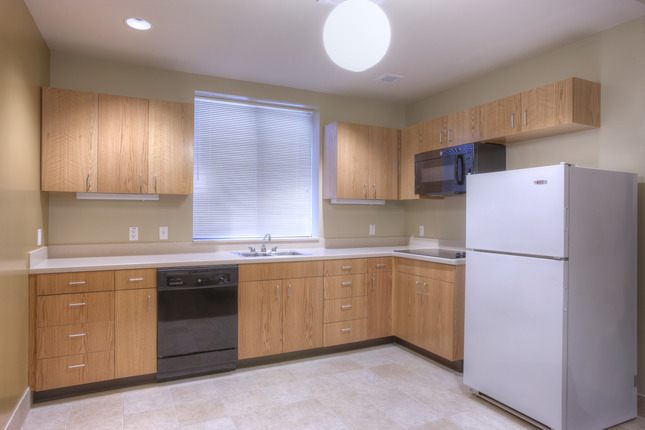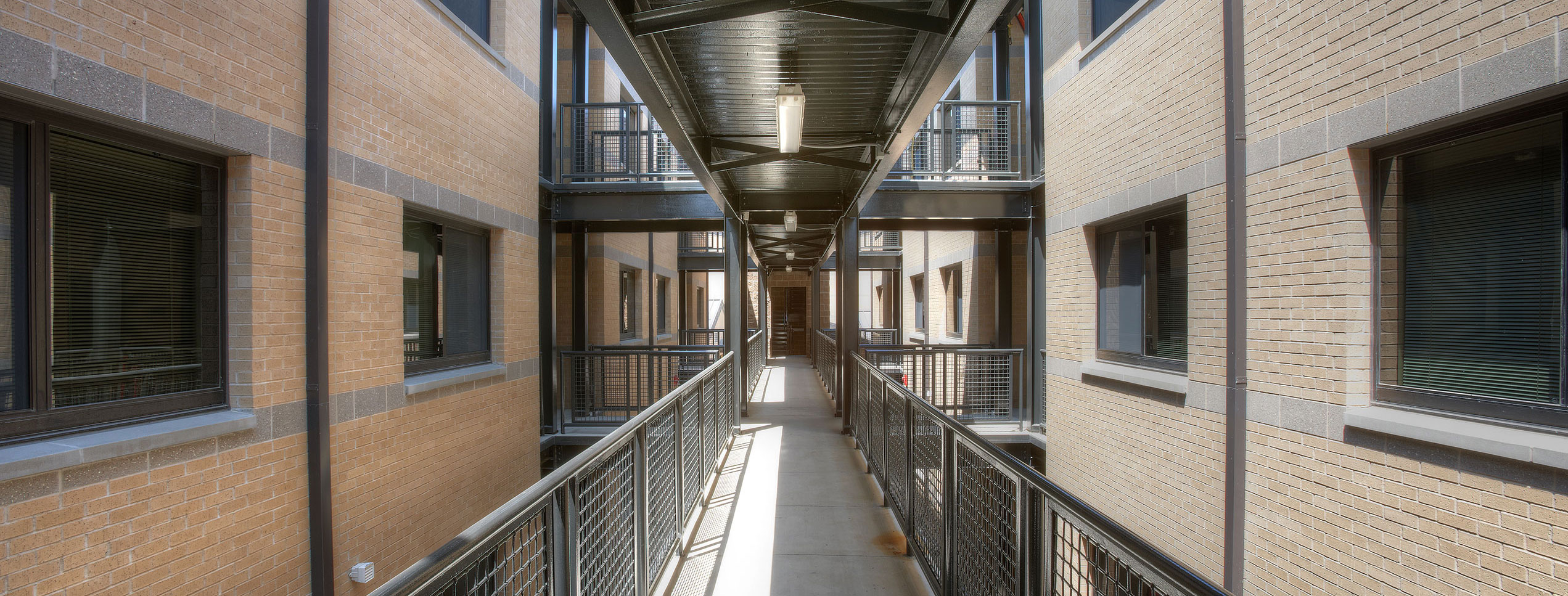
This project was delivered by Earthworks Mortenson Joint Venture, a mentor-protégé joint venture between Earthworks Technology (small business protégé) and Mortenson Construction (large business mentor).
The Lackland Air Force Base Dormitory project involved the design and construction of a 144-person dormitory complex consisting of four 3-story dormitory buildings. Each dormitory has nine dwelling units, each configured with four bedrooms/bath units and a common kitchen/living room area. The complex also has two common stair towers, each serving two of the dormitories. Two common-use buildings are situated in the complex, one serving as a laundry building and the other providing a variety of functions, including a large lobby/gathering space, administrative office space, a charge of quarters station, common room, restroom, multi-purpose room, recyclable storage, and a large mechanical room.
Built on slab-on-grade foundations, each dormitory building structure is based on a proprietary system of pre-engineered interior and exterior wall panels consisting of structural cold-formed metal framing. Each floor structure consists of a 1” cement board on cold-formed steel joists. The dormitories are enclosed by brick masonry and covered with standing seam metal roofs.
