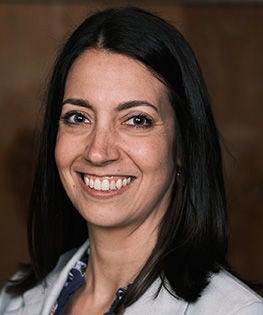Mortenson is the General Contractor on the upcoming construction of this beautiful 44-story high-rise residential tower in the heart of Seattle’s Belltown. The concrete core tower encompasses 461 apartment units with seven (7) levels of below-grade parking. The tower’s design focuses on providing urban residents with optimal benefits of natural elements, ample outdoor spaces, and advantageous amenities.
AMLI 5th & Lenora thoughtfully contributes to the downtown skyline, gracefully turning as it rises from the 5,700-square-foot retail-filled podium, bringing new activity to the urban neighborhood. This unique twisting design not only adds an array of outdoor greenspace experiences for residents but also maximizes sweeping views through expansive window walls and floods the interior of the building with natural light and fresh air, even within the lower levels.
Inside, Ankrom Moisan Architects made a great effort during design to draw natural elements inside the apartments and amenities spaces. The building reflects the surrounding multicultural neighborhood through experiences that meld traditional expressions of pan-Asian art with modern expressions of urban life.
Exceptional Amenities
All amenities throughout the building are designed especially with the urban resident in mind. The ground floor offers commercial space, a residential lobby, a concierge desk, a staffed coffee bar, package rooms including refrigerated package storage, and dry-cleaning pick-up for the building residents. Levels two (2), six (6), and 31 feature unique
spaces that cater to many hobbies and lifestyles, including a meditation room, a maker’s space, bike storage and workshop, co-working spaces, a podcast studio, a game room, a pet lounge, and a dog run. The fitness center features a peaceful yoga studio and hot and cold spas. On the top level, the building offers indoor and outdoor residential amenity spaces with breathtaking views, including a staffed bar, reservable private dining rooms, a Karaoke Room and Sake Bar, and an expansive rooftop deck with a feature fireplace.
- Estimated Completion Date
February 2031
- Project Cost
$263,000,000
- Delivery Method
-
General Contractor
- Additional Project Facts
-
651,860 Square Feet
Targeting LEED Gold & Salmon-Safe Certification

