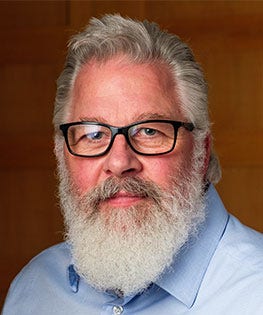Mortenson partnered with DaVita, a nationwide dialysis and kidney disease care provider, to create a robust administrative campus for their regional office in Federal Way. To develop a campus environment, Mortenson constructed a 160,000-square-foot office building with a 10,000-square-foot conference center and a 450-stall parking lot. Additional road and site modifications helped tie the new DaVita Central Business Office (CBO) and parking area into the existing campus fabric.
The CBO is a steel structure with a metal panel, brick, and glass enclosure inspired by the surrounding evergreen trees. The exterior envelope serves to filter and distribute light into the office space. Centralized and perimeter daylight and a large, open social atrium scale the large building footprint. Inside, large floor plates address the need for growth on this campus. Designed to LEED Gold standards, the CBO not only provides a healthy and safe workplace for team members, but sustainable solutions result in cost savings for the owner.
Mortenson collaborated early with DaVita, McGranahan Architects, and primary trade partners to bring constructability and cost benchmarking into design conversations. The team worked closely to create flexible spaces for large and small teams, which can grow and change over time to support DaVita's need to host regional conferences and training events. We implemented virtual reality technology during the design phase to study the design of integral spaces and streamline construction sequencing.
Construction was well underway when the pandemic emerged in 2020. Our team immediately developed protocols to ensure a safe environment for our team members working onsite. These precautions also extended to the DaVita employees moving into the facility later that year, where the team developed workstation components and layouts that supported proper distancing measures and avoided over-utilizing common areas and shared spaces.
These efforts, starting early in the design phase and through construction, enabled the team to complete this project ahead of schedule, under budget, and without a single recordable injury over 337 working days.




