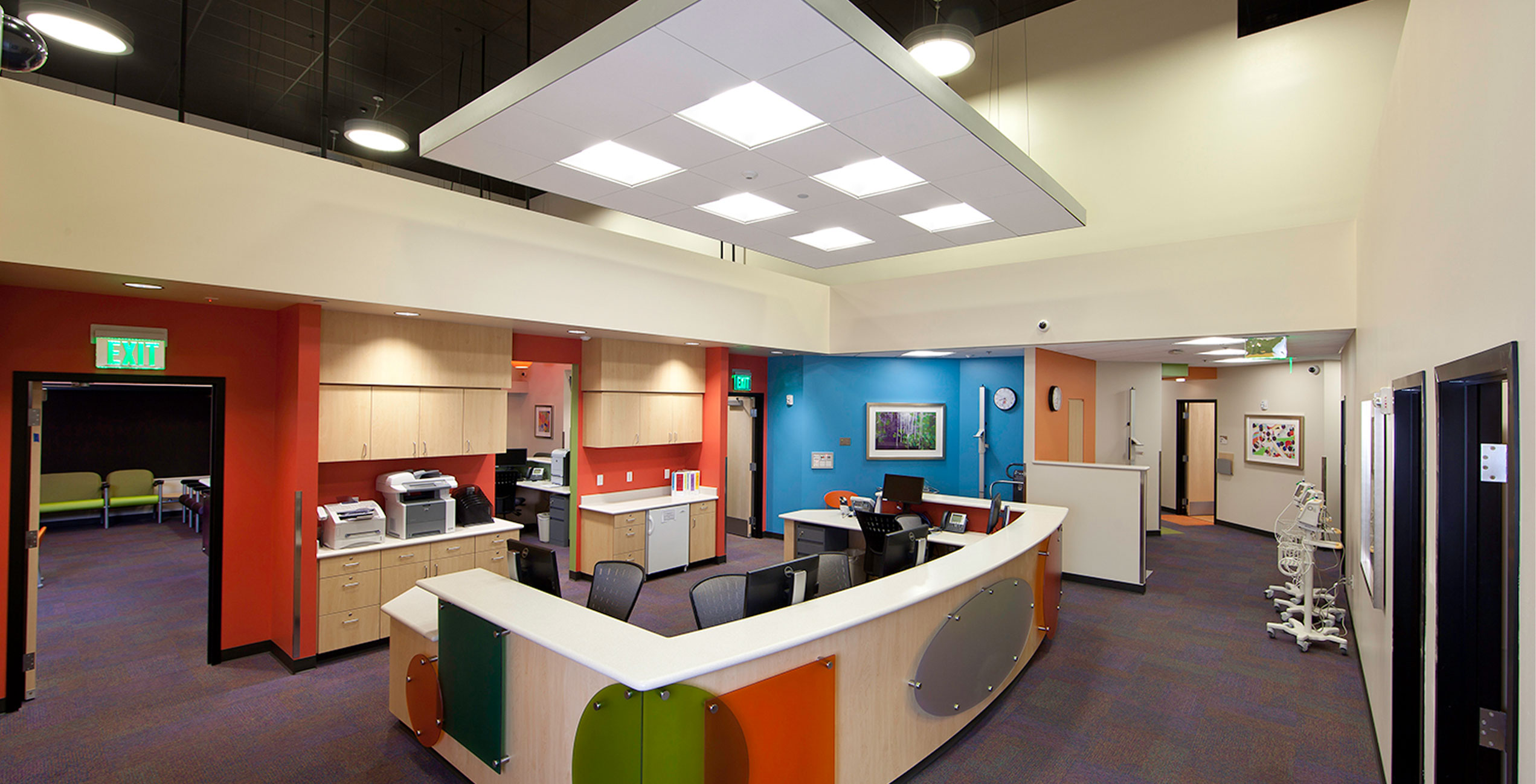
This tenant improvement project required the replacement of mechanical systems, roof, dry utility service, and the procurement and installation of light fixtures, electrical gear, HVAC and medical equipment within a 5-month preconstruction schedule and a 5-month construction schedule.
Mortenson assumed the entire construction responsibility, including coordination with APS, Cox, and Century Link during the design development phase to achieve cost certainty and create an accurate Capital Asset Request (CAR). In addition, open communication enabled Mortenson to thoroughly vet the details of constructability and identify end-user and clinical staff needs early in the preconstruction process. An expansion and addition to the existing SES was carefully planned with APS to eliminate disruption to adjacent suites.
This project provided 10 new exam rooms, nurse station, doctor's office, treatment room, and digital R/F x-ray room.