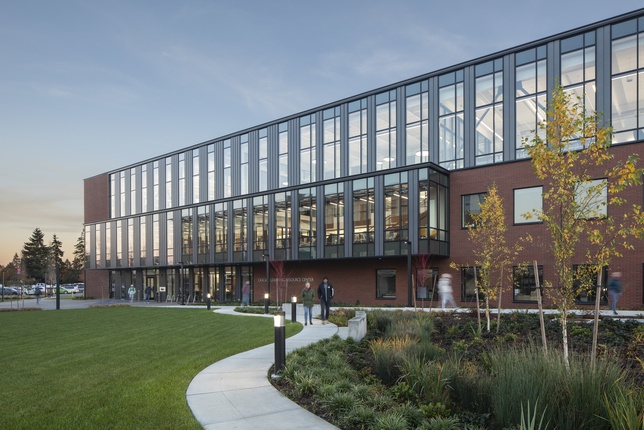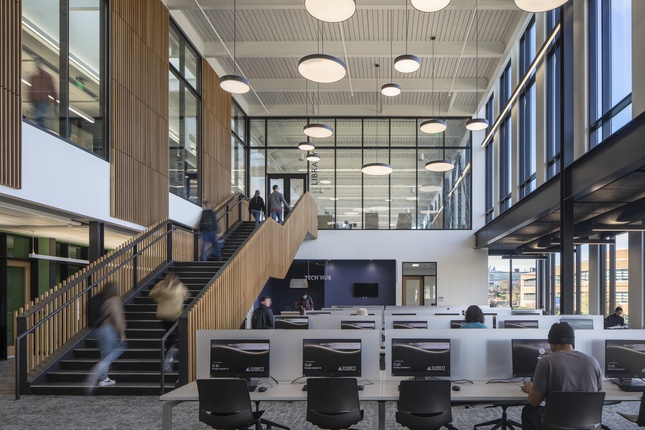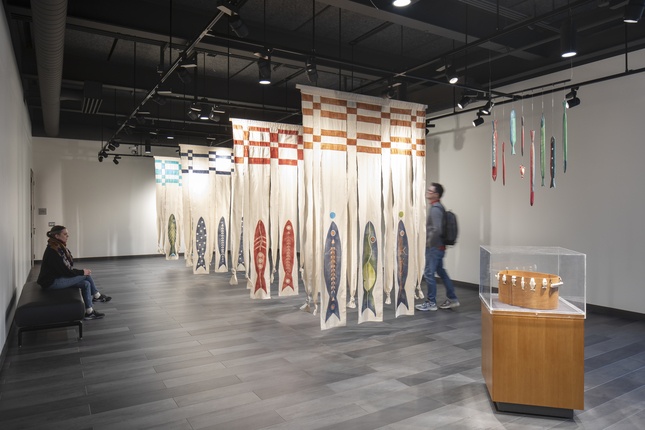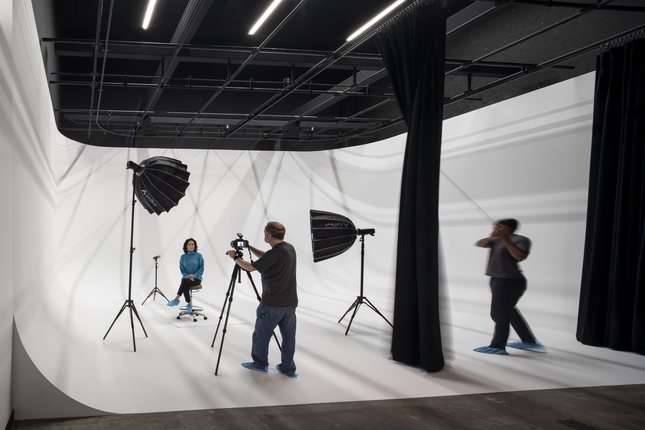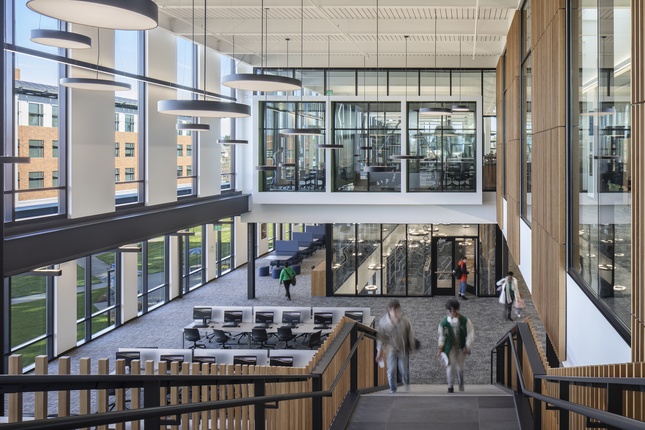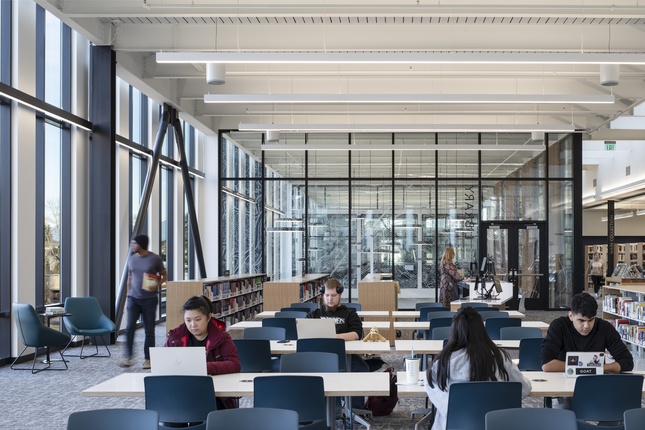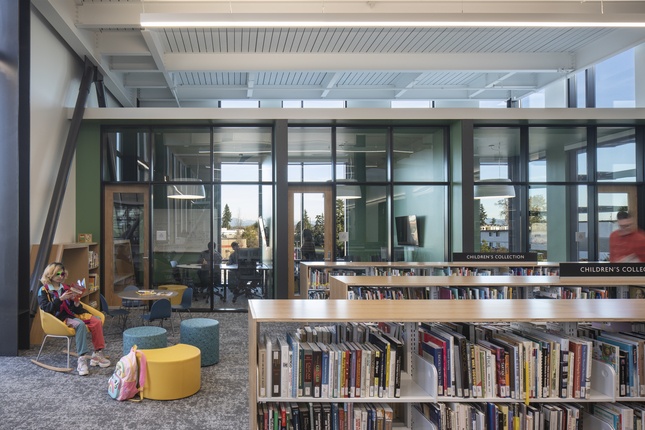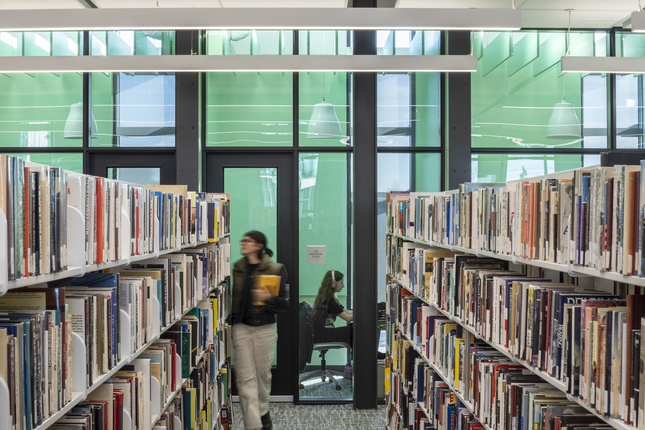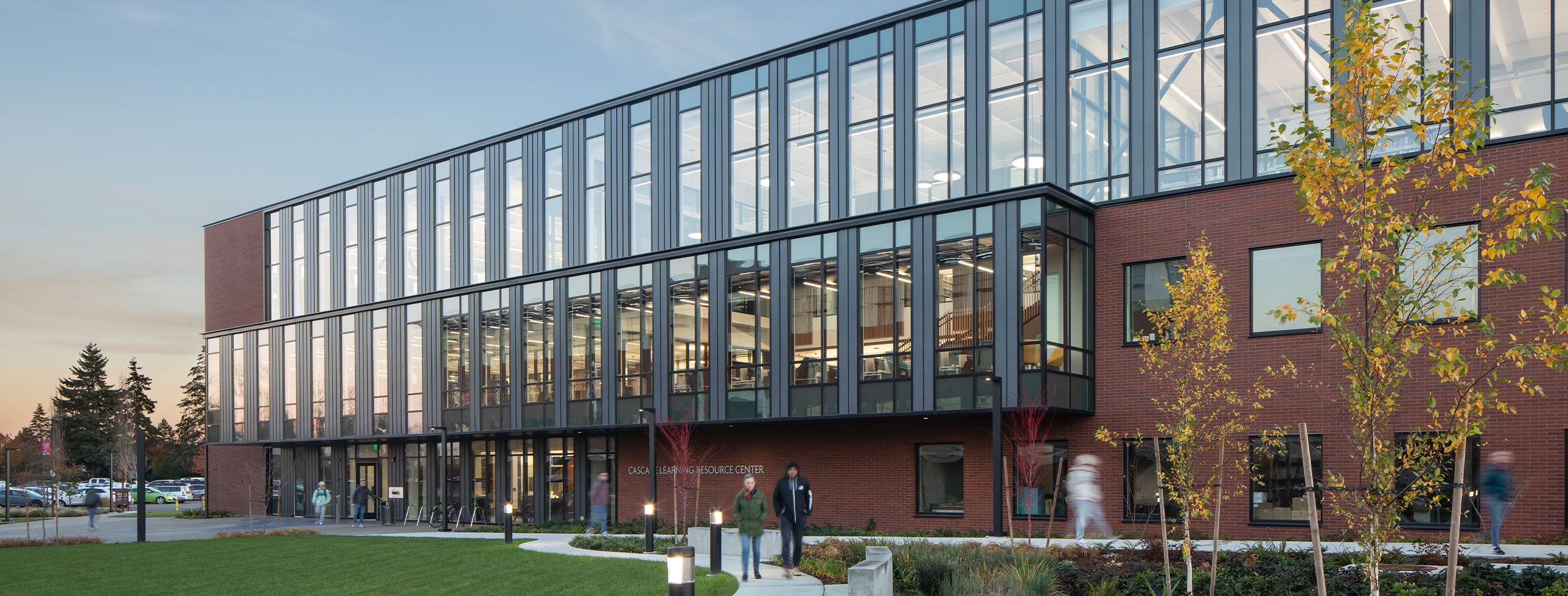
The 65,000-square-foot Cascade Learning Resource Center (LRC) initiates the Everett Community College’s jump east across Broadway to provide much-needed space to support growing enrollment for students looking to launch their careers and a community needing skilled workers. The facility integrates core library resources with essential services, replaces the College’s previous Library Media Center, and collocates all learning resources. Visitors can use many quiet reading areas, 14 individual study rooms, and 13 group study rooms scattered throughout the building.
Before entering the brick-clad building, a colorful glass aggregate representation of the Snohomish River Delta embedded into the plaza’s surface greets visitors. The delta serves as a metaphor for the LRC: a location where resources are gathered from a broad area, creating a fertile environment for people to gather and connect.
Inside, the airy and light-filled building is a place for all learners, including EvCC’s students, faculty, and staff, and the larger Everett Community. Once they walk through the front door, patrons are immediately met with an Info Hub desk staffed by students and the tutoring and writing centers. Turning from the Info Hub, visitors have a clear view of the art gallery, which hosts a variety of exhibits throughout the year. Walking past the Info Hub, the Media Services area include a two-story production studio with a cyclorama wall and lab facilities to support media creation for instruction.
All spaces are organized around the central staircase that starts in the main lobby and rises through an atrium. The Media Commons on the second level where students can use computers and borrow laptops and other equipment connects the library above and the learning commons below. The Tech Hub, Center for Transformative Learning, and Create Space branch out from the Media Commons. Study spaces throughout this floor include both group rooms and private rooms. Integrated technology allows students to reserve rooms via personal smart devices, the library website, or help from staff.
The third floor houses the College’s new 58,000-book library and the rest of the learning center. The library includes two gracious reading rooms, the Reference and Circulation desks, and various open, group, and individual student spaces. There is also a group study room with priority use by student-parents with furniture and activity kits for kids to enjoy.
Facts And Figures
$33,000,000
65,000 square feet
