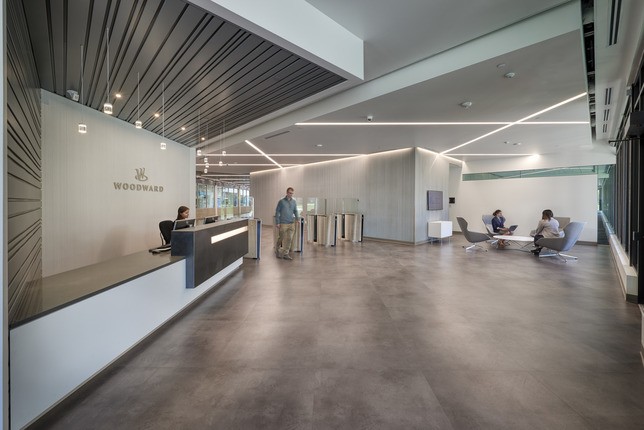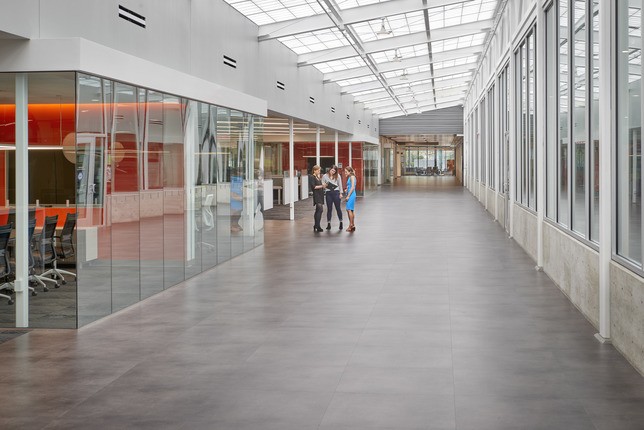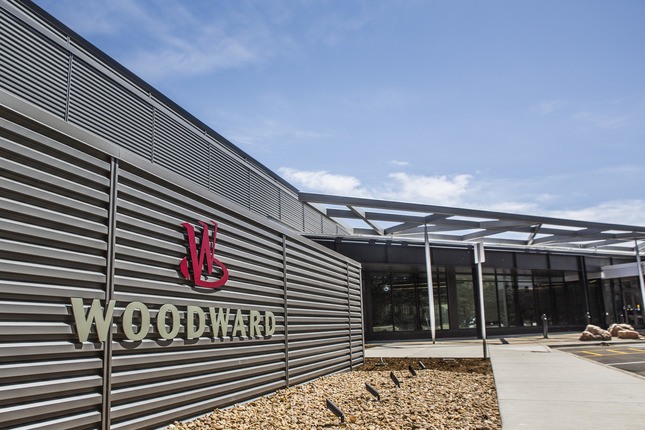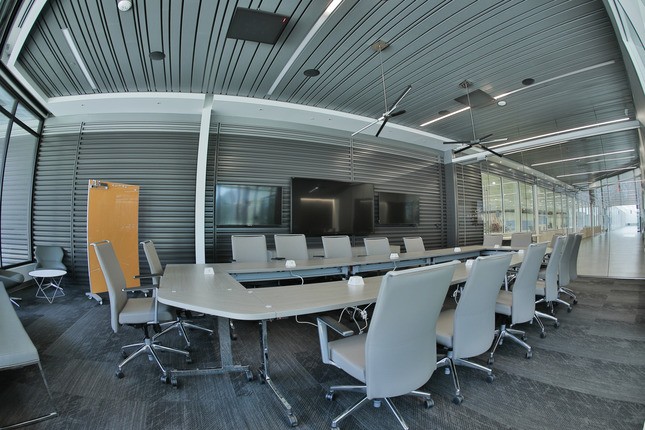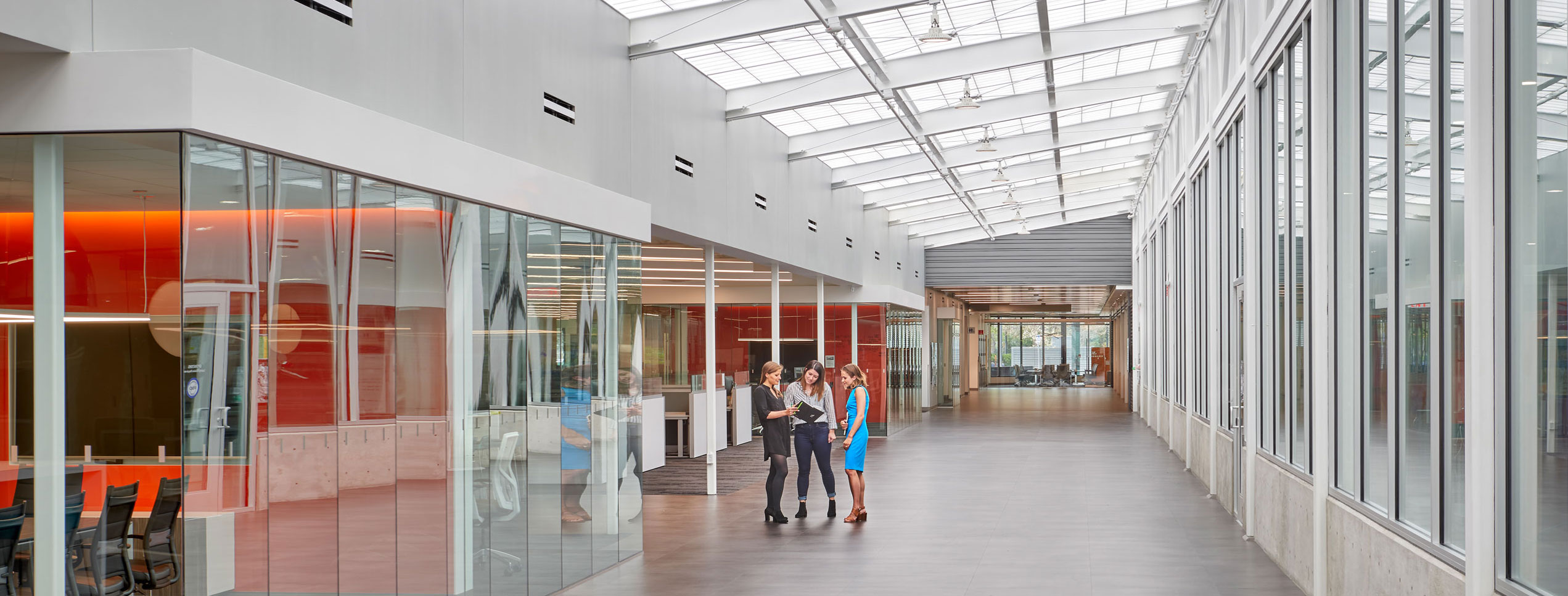
This 155,000-square-foot, 35.5-acre campus renovation required integrating Woodward's research and engineering functions with the manufacturing and production for the aerospace market. The project goal was to modernize a 50-year-old facility, enhancing the work environment and safety for occupants, while driving an integrated culture between the engineering and manufacturing teams.
The final design involved introducing more natural daylighting as part of a "Main Street" concept visually and physically connecting the office and production areas. This vaulted space, complete with meeting and break areas, allows for interaction between historically separated groups. Providing access flooring in office areas, eliminating walls in production areas, and minimizing "monuments" that constrain future reconfiguration of the space, maximized flexibility for Woodward's future needs.
Facts And Figures
Woodward
$28,752,000
150,000 square feet
Completion: August 2019
