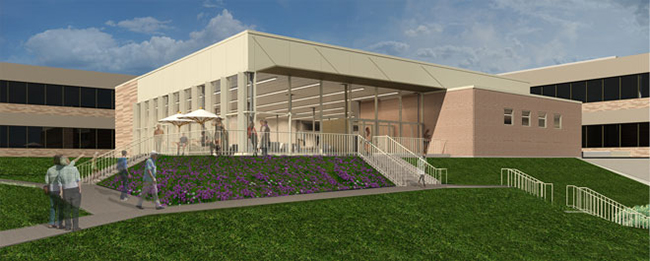
The College of Lake County in Grayslake, IL is transforming its Student Service Center, Bookstore and Dining spaces with the addition of a new 12,000 square foot cafeteria building overlooking Willow Lake.
Mortenson was selected to provide Construction Manager at Risk services for several projects within the CLC Sustainable Master Plan by Legat Architects. Phase 2 of Mortenson’s work at CLC is currently underway, which includes the renovation of the ‘A’ and ‘B’ Wings, the most ambitious undertaking in the series of scheduled Master Plan projects.
A major component of the project includes the removal and replacement of the building’s 40-year old HVAC and Life Safety systems which was comprised of twenty-two highly energy inefficient roof top units. The new equipment utilizes the campus geothermal heating and cooling system, which is projected to save up to 40% energy savings from the previous condition and is a major factor in achieving the minimum project goal of LEED Gold Certification by the USGBC.
Another component to the ‘A’ and ‘B’ Wing Renovation project is the Classroom Modernization of 200,000 SF of student education spaces within the building. The College created Classroom and Standards Programming Committees to mock-up and transform the future look and function of its academic spaces by incorporating new interior finishes in the classrooms and common areas as well as a major overhaul of technology cabling and equipment to provide State-of-the-art technology systems throughout the building.
The process of the interior demolition at CLC utilized advanced technology. Mortenson utilized 3D laser scanning, in which the laser scan creates a "point cloud" of data - millions of points measured by the rotating laser over each surface of the space. We can then take the point cloud and transform it into a Building Information Model (BIM).