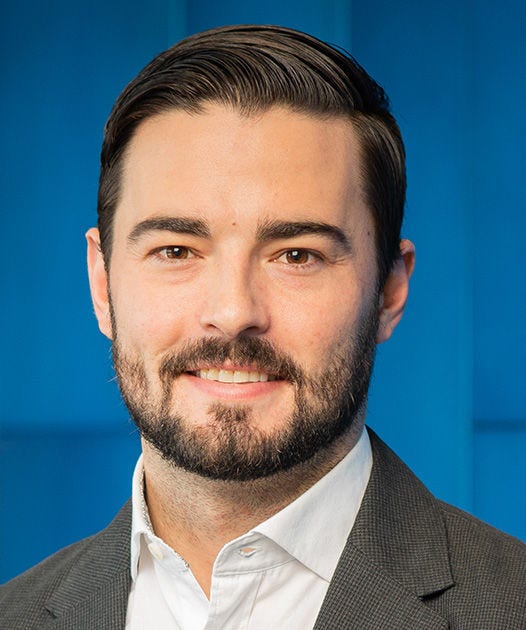The University of Texas — Austin, in partnership with Mortenson and Gensler, is creating a state-of-the-art football training complex that sets new standards for collegiate athletics facilities. This comprehensive two-story development combines indoor and outdoor training environments with flexible event space, creating an integrated hub for Texas Football operations and game-day experiences.
The facility features an expansive 70,000-square-foot indoor practice space paired with a 79,000-square-foot outdoor practice field, providing year-round training flexibility for the Longhorns program. An additional 10,000 square feet of multi-purpose event space enhances game-day hospitality and community engagement opportunities, reinforcing the University's commitment to creating memorable experiences for students, alumni and the broader Texas community.
When initial designs exceeded budget projections by $30 million, the University of Texas turned to Mortenson's proven expertise in cost optimization to align a solution that met cost needs without sacrificing functionality. The integrated design-build team implemented an aggressive collaboration framework, bringing together Mortenson, Gensler and trade partners in weekly intensive sessions to explore innovative value engineering alternatives.
Through systematic evaluation of materials, construction techniques and specifications, the team achieved remarkable results: $20 million in cost reductions while maintaining full facility functionality. This collaborative approach not only solved the immediate budget challenge but enhanced the overall design quality. As Todd Runkle, Principal Architect at Gensler, noted "I actually think the building looks better now than it did before the exercise."
- Delivery Method
-
Construction Manager at Risk
- Additional Project Facts
-
NCAA Division 1 Football Practice Facility
Started September 2024
Estimated Completion Date: August 2026
$80,000,000
70,000 GSF Indoor Practice Facility
79,000 GSF Outdoor Practice Field
10,000 GSF Multi-Purpose Event Space
450-Stall Revenue-Generating Parking Garage
Active Concrete and Steel Waste Diversion Practices
I actually think the building looks better now than it did before the [value engineering] exercise.
The project showcases Mortenson's commitment to creative problem-solving through several key innovations. When the original single-layer parking design created significant steel erection challenges for the primary building, the Mortenson team proposed an innovative two-story parking garage stacking solution. This design change not only resolved complex crane placement issues but simultaneously reduced excavation costs, delivering multi-million-dollar savings across multiple trades. The parking innovation also created additional value for the University. By expanding capacity from 400 to 450 stalls, the garage design generates $5 million in additional revenue over five years, transforming a construction challenge into a long-term financial benefit.
Recognizing the deep heritage of the University of Texas campus, the project demonstrates exceptional care for historic preservation and sustainability. The development required relocating the School of Social Work that previously occupied the site, creating an opportunity to honor the university's architectural legacy through careful salvage of historic elements. During deconstruction, the project team meticulously preserved significant items including original theater lighting, the building crest, university high school emblem and historic lamp posts. Some of these elements, including the building crest, are being reinstalled into the new building. Others will find new life within the campus, ensuring that Texas history remains woven into the university's evolving landscape.
The project's sustainability initiatives extend beyond preservation to active waste diversion practices. Throughout construction, Mortenson is committed to recycling concrete, steel and construction components, demonstrating environmental responsibility while reducing project waste streams.
The project is targeting completion in August of 2026. For weekly progress photos, visit the Football Training Complex image gallery on UT Athletics' website.
