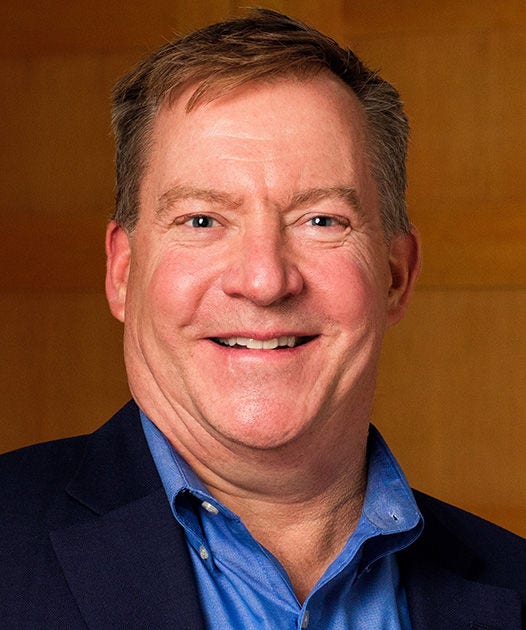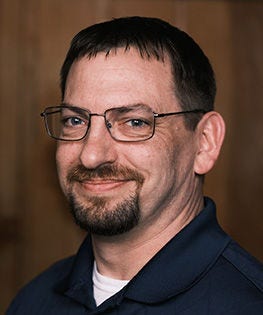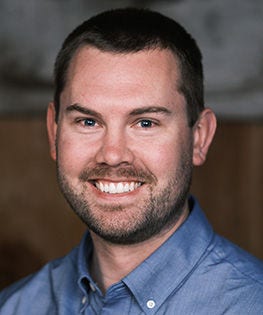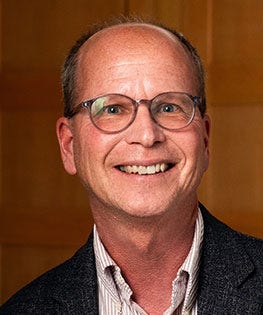Located in the coastal Olympic Peninsula city of Port Angeles, the Field Arts & Events Hall represents the region’s most significant combination of arts, entertainment, and special events. The project serves as a cultural hub, creating community access to arts and creativity on a local to international scale.
The facility spans 41,600 square feet, featuring public spaces that extend from the street to the second level, offering panoramic views of the city and surrounding landscapes. On the ground level, a coffee shop and fine art gallery converge in a light-filled central atrium. As visitors ascend the grand stairs, they encounter large glulam timbers on the right and a wood-slat ceiling above. Upon reaching the second-floor lobby, a 270-degree wrap-around view through the all-glass curtain wall creates an instant connection to nature and the surrounding landscape.
The second level includes a 250-seat, state-of-the-art conference and event space enclosed by a floor-to-ceiling curtain wall system, maximizing the breathtaking water views and inviting the community and visitors into the space. The building’s hallmark is the 500-seat multi-purpose performance hall, designed for orchestral music, dance, dramatic theater, and amplified music events and festivals. Its intimate and flexible design optimizes a wide range of artistic performances by local and regional arts groups.
- Completion Date
June 2023
- Delivery Method
-
Construction Manager/General Contractor
- Additional Project Facts
-
Owner:
Port Angeles Waterfront Center
41,600 Square Feet Performing Arts Center
Key Features:
500 Seat Auditorium
250 Seat Event Space
Wrap-Around Views
Workforce:
40% Local Workforce Participation
Built with purpose
The project team’s commitment to the Field Arts & Events Hall has always been about more than just creating a space; it’s about creating a community where people can come together and strengthen their bonds. The design process was a collaborative effort, deeply engaging community members and a diverse group of stakeholders. Their input and ideas were instrumental in celebrating the site’s history through the design. The project maximizes the economic impact on the city and surrounding area by using locally sourced materials that reflect the city’s timber industry history. By supporting local businesses and materials, the events hall reinforces the community’s connection to the space, making it a true community-led facility.
Mortenson has gone above the call in supporting the community in which they’ve been hired to work. From day one, they brought their varsity squad to the game. Mortenson offered expert guidance that led to several key value-engineering decisions. In short, PAWC has great confidence in Mortenson’s ability to support other community projects like ours.
Awards
-
Best Specialty Construction, 2024




